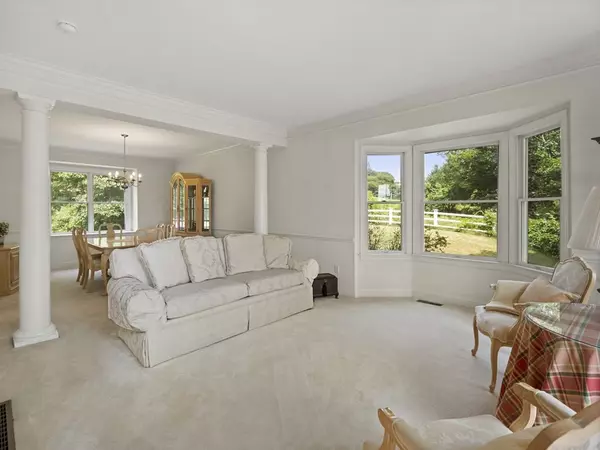For more information regarding the value of a property, please contact us for a free consultation.
38 Peter St Holliston, MA 01746
Want to know what your home might be worth? Contact us for a FREE valuation!

Our team is ready to help you sell your home for the highest possible price ASAP
Key Details
Sold Price $880,000
Property Type Single Family Home
Sub Type Single Family Residence
Listing Status Sold
Purchase Type For Sale
Square Footage 3,056 sqft
Price per Sqft $287
MLS Listing ID 73138683
Sold Date 11/01/23
Style Colonial
Bedrooms 4
Full Baths 2
Half Baths 1
HOA Y/N false
Year Built 1997
Annual Tax Amount $11,960
Tax Year 2023
Lot Size 0.960 Acres
Acres 0.96
Property Description
OH CANCELLED TODAY. This gracious colonial is perched high off the street, a cul-de sac location convenient to all that Holliston has to offer. The generous foyer with a home office leads you into a center island kitchen with and exit to a brand new patio situated in a lush back yard. The family room off the generous eat in kitchen with laundry room has a brick fireplace, and leads into another fabulous Great room with french doors which offers exceptional added living space. A front to back living room and dining room complete the first floor . The main bedroom boasts a very large walk-in closet and a generous main bath with soaking tub and two sinks and 3 additional bedrooms complete the second floor. The basement is unfinished and offers another 1400 sq ft of future finished living space and 2 car garage .Convenient to rt 495 and downtown Holliston, this home sparkles and after 25 years of meticulous maintenance and one owner, make it your next home.
Location
State MA
County Middlesex
Zoning CL4
Direction GPS
Rooms
Family Room Flooring - Vinyl
Basement Full
Primary Bedroom Level Second
Dining Room Flooring - Wall to Wall Carpet
Kitchen Flooring - Stone/Ceramic Tile, Dining Area, Pantry, Kitchen Island, Deck - Exterior, Open Floorplan, Lighting - Sconce
Interior
Interior Features Home Office, Great Room
Heating Forced Air, Natural Gas
Cooling Central Air
Flooring Wood, Carpet, Flooring - Wall to Wall Carpet, Flooring - Vinyl
Fireplaces Number 1
Fireplaces Type Family Room
Appliance Range, Dishwasher, Refrigerator, Washer, Dryer
Laundry First Floor
Exterior
Exterior Feature Patio
Garage Spaces 2.0
Community Features Park, Walk/Jog Trails, House of Worship, Public School
Waterfront false
Parking Type Under, Paved Drive, Shared Driveway
Total Parking Spaces 2
Garage Yes
Building
Lot Description Wooded, Easements
Foundation Concrete Perimeter
Sewer Private Sewer
Water Public
Schools
Elementary Schools Holliston
Middle Schools Holliston
High Schools Holliston
Others
Senior Community false
Read Less
Bought with Valerie Post • Engel & Volkers Newton
GET MORE INFORMATION




