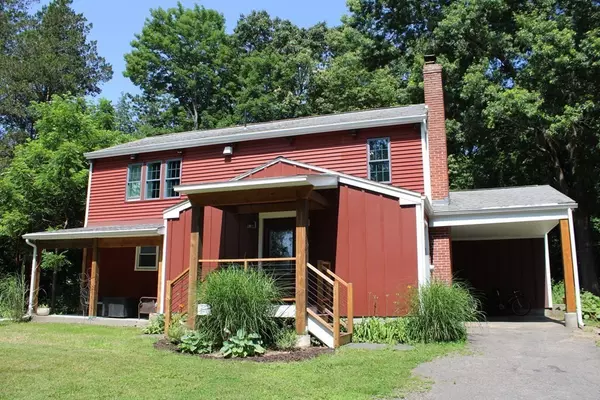For more information regarding the value of a property, please contact us for a free consultation.
21 Valley View Dr Amherst, MA 01002
Want to know what your home might be worth? Contact us for a FREE valuation!

Our team is ready to help you sell your home for the highest possible price ASAP
Key Details
Sold Price $544,900
Property Type Single Family Home
Sub Type Single Family Residence
Listing Status Sold
Purchase Type For Sale
Square Footage 2,296 sqft
Price per Sqft $237
MLS Listing ID 73132946
Sold Date 11/02/23
Style Colonial
Bedrooms 4
Full Baths 2
Half Baths 1
HOA Y/N false
Year Built 1963
Annual Tax Amount $8,717
Tax Year 2023
Lot Size 0.890 Acres
Acres 0.89
Property Description
Thoughtfully remodeled home captivates with its open design and outdoor living spaces. One will appreciate the expansive kitchen-living-dining area lovingly designed with contemporary details like granite and tile while taking care to infuse warmth and with hickory cabinets, rough hewn mantel, and stone hearth. Two private Br`s and a tiled full bath complete the first floor. Upstairs, wood cathedral ceilings greet you and continue throughout. The master br with En suite and walk-in closet are sure to impress. A fourth br and inviting family room with half bath finish the space. Appreciating details like the upgraded lighting remember to take note of all the hidden improvements. Home was recently gutted and rebuilt with all new plumbing, electric, and heating systems. House also has new town sewer connection and underground electric and cable service. An inviting retreat to return home to after enjoying the bike path and trails or just the convenience of local amenities..
Location
State MA
County Hampshire
Zoning r
Direction South East to Valley View
Rooms
Basement Full, Interior Entry, Sump Pump, Concrete
Primary Bedroom Level Second
Dining Room Flooring - Stone/Ceramic Tile
Kitchen Flooring - Stone/Ceramic Tile, Countertops - Stone/Granite/Solid
Interior
Interior Features Office, Internet Available - Unknown
Heating Baseboard, Wood, Pellet Stove
Cooling None
Flooring Tile, Carpet, Laminate
Fireplaces Number 1
Fireplaces Type Living Room
Appliance Range, Dishwasher, Microwave, Refrigerator, Washer, Dryer, Utility Connections for Electric Dryer
Laundry In Basement, Washer Hookup
Exterior
Exterior Feature Porch, Patio, Storage
Community Features Public Transportation, Golf, House of Worship, Public School, University
Utilities Available for Electric Dryer, Washer Hookup
Waterfront false
Roof Type Shingle
Parking Type Paved Drive, Off Street, Stone/Gravel, Paved
Total Parking Spaces 6
Garage No
Building
Lot Description Cul-De-Sac
Foundation Concrete Perimeter
Sewer Public Sewer
Water Public
Schools
Elementary Schools Amherst
Middle Schools Amherst
High Schools Amherst
Others
Senior Community false
Read Less
Bought with Kathleen Z. Zeamer • Jones Group REALTORS®
GET MORE INFORMATION




