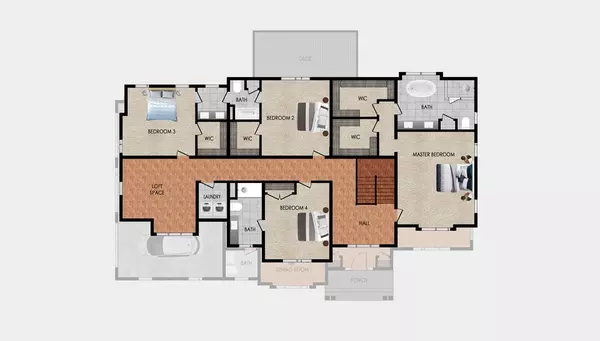For more information regarding the value of a property, please contact us for a free consultation.
15 Katie Way Holliston, MA 01746
Want to know what your home might be worth? Contact us for a FREE valuation!

Our team is ready to help you sell your home for the highest possible price ASAP
Key Details
Sold Price $1,536,826
Property Type Single Family Home
Sub Type Single Family Residence
Listing Status Sold
Purchase Type For Sale
Square Footage 4,019 sqft
Price per Sqft $382
Subdivision White Pine Estates Ii
MLS Listing ID 73050064
Sold Date 11/01/23
Style Colonial
Bedrooms 4
Full Baths 3
Half Baths 1
HOA Y/N true
Year Built 2022
Lot Size 1.090 Acres
Acres 1.09
Property Description
Welcome to White Pine Estates II, a ten lot subdivision on a quiet cul-de-sac in the heart of Holliston. Built by a premier home building company, best known for their attention to detail and commitment to quality. This is the last house to be built in this sought after neighborhood. It will be nestled on about an acre of land at the end of a cul-de-sac. Featuring excellent standard features such as an upgraded millwork package, hardwood floors, 42" gas fireplace, recessed lighting, low maintenance composite decking, spray foam insulation package and much more! Great school system, close proximity to the new Milford Crossing and easy access to 495! Here's your chance to make your dream home a reality in a well established neighborhood! Don't miss this opportunity! **Expected delivery date Winter 2023**
Location
State MA
County Middlesex
Zoning VR
Direction GPS 65 Kim Place, Holliston, MA for entrance to Katie Way. Lot is at the end of the cul-de-sac
Rooms
Family Room Flooring - Hardwood
Basement Unfinished
Primary Bedroom Level Second
Dining Room Flooring - Hardwood
Kitchen Flooring - Hardwood
Interior
Interior Features Study, Loft, Bathroom, Mud Room
Heating Forced Air
Cooling Central Air
Flooring Tile, Carpet, Hardwood, Flooring - Hardwood, Flooring - Wall to Wall Carpet, Flooring - Stone/Ceramic Tile
Fireplaces Number 1
Appliance Plumbed For Ice Maker, Utility Connections for Gas Range, Utility Connections for Electric Dryer
Laundry Flooring - Stone/Ceramic Tile, Second Floor, Washer Hookup
Exterior
Exterior Feature Porch, Deck - Composite, Rain Gutters, Screens, Stone Wall
Garage Spaces 3.0
Utilities Available for Gas Range, for Electric Dryer, Washer Hookup, Icemaker Connection
Waterfront false
Roof Type Shingle
Parking Type Paved
Total Parking Spaces 6
Garage Yes
Building
Lot Description Cul-De-Sac, Cleared
Foundation Concrete Perimeter
Sewer Private Sewer
Water Public
Schools
Elementary Schools Placentino/Mill
Middle Schools Adams
High Schools Holliston High
Others
Senior Community false
Read Less
Bought with Chris Taylor • Advantage Real Estate
GET MORE INFORMATION




