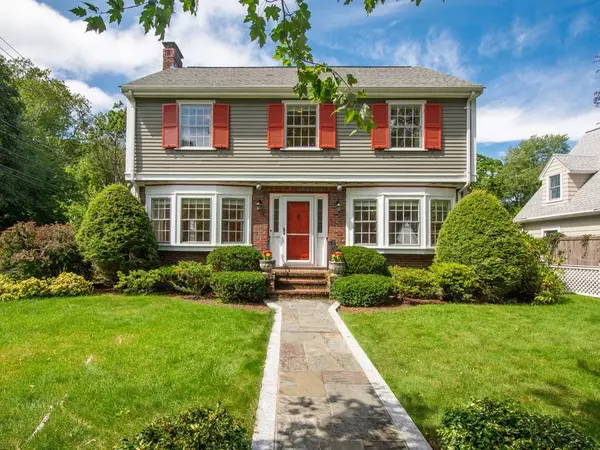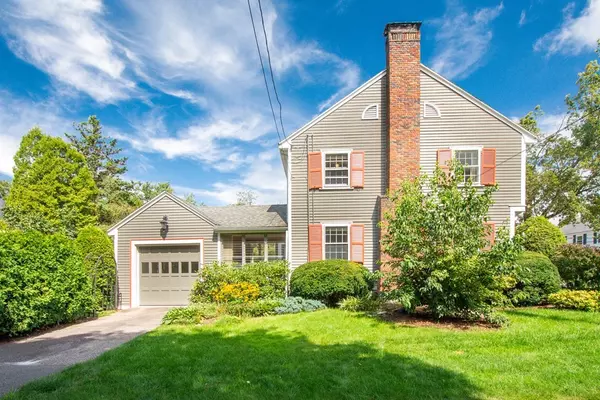For more information regarding the value of a property, please contact us for a free consultation.
89 Martin Rd Milton, MA 02186
Want to know what your home might be worth? Contact us for a FREE valuation!

Our team is ready to help you sell your home for the highest possible price ASAP
Key Details
Sold Price $980,000
Property Type Single Family Home
Sub Type Single Family Residence
Listing Status Sold
Purchase Type For Sale
Square Footage 1,804 sqft
Price per Sqft $543
MLS Listing ID 73152968
Sold Date 10/31/23
Style Colonial
Bedrooms 3
Full Baths 1
Half Baths 1
HOA Y/N false
Year Built 1939
Annual Tax Amount $10,209
Tax Year 2023
Lot Size 7,840 Sqft
Acres 0.18
Property Description
Welcome to 89 Martin Rd- a gracious center entrance colonial with front to back fireplaced living room and attached 3 season porch. The dining room features a bay window and built-in china cabinet. Moving into the kitchen, you’ll find granite counter tops, cherry cabinets and recessed lighting. First floor includes a half bath. Upstairs there is an office space and three bedrooms, one of which is front to back and includes multiple closets. The second floor full bath has a shower and separate tub. Outdoors you will find a peaceful setting with beautiful, landscaped grounds including a fishpond.
Location
State MA
County Norfolk
Zoning RC
Direction Reedsdale to Martin or Highland to Martin
Rooms
Basement Full, Partially Finished, Interior Entry
Primary Bedroom Level Second
Dining Room Closet/Cabinets - Custom Built, Flooring - Hardwood, Window(s) - Bay/Bow/Box, Wainscoting, Lighting - Overhead, Vestibule
Kitchen Flooring - Stone/Ceramic Tile, Dining Area, Countertops - Stone/Granite/Solid, Exterior Access, Recessed Lighting, Stainless Steel Appliances, Lighting - Overhead
Interior
Interior Features Lighting - Overhead, Sun Room
Heating Steam, Natural Gas
Cooling None
Flooring Wood, Tile, Flooring - Wall to Wall Carpet
Fireplaces Number 1
Fireplaces Type Living Room
Appliance Range, Disposal, Microwave, Refrigerator, Washer, Dryer, Utility Connections for Electric Range, Utility Connections for Electric Dryer
Laundry In Basement, Washer Hookup
Exterior
Exterior Feature Porch - Enclosed, Patio, Rain Gutters, Professional Landscaping, Garden
Garage Spaces 1.0
Community Features Sidewalks
Utilities Available for Electric Range, for Electric Dryer, Washer Hookup
Waterfront false
Roof Type Shingle
Parking Type Detached, Garage Door Opener, Paved Drive, Off Street, Paved
Total Parking Spaces 1
Garage Yes
Building
Lot Description Corner Lot, Level
Foundation Stone
Sewer Public Sewer
Water Public
Schools
Elementary Schools Cunningham
Middle Schools Pierce
High Schools Milton Hs
Others
Senior Community false
Read Less
Bought with Brian Gagnon • Coldwell Banker Realty - Boston
GET MORE INFORMATION




