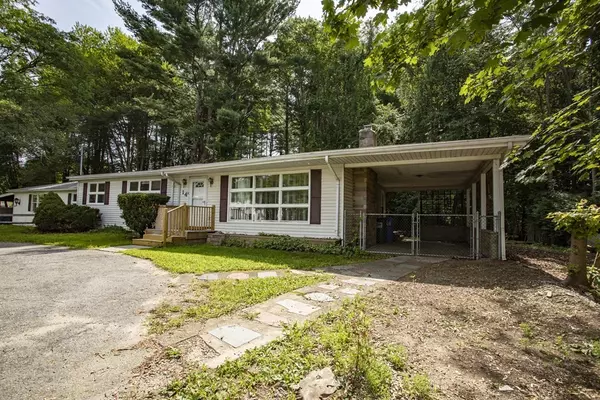For more information regarding the value of a property, please contact us for a free consultation.
14 Farm Ln Norton, MA 02766
Want to know what your home might be worth? Contact us for a FREE valuation!

Our team is ready to help you sell your home for the highest possible price ASAP
Key Details
Sold Price $597,000
Property Type Multi-Family
Sub Type 2 Family - 2 Units Side by Side
Listing Status Sold
Purchase Type For Sale
Square Footage 2,068 sqft
Price per Sqft $288
MLS Listing ID 73141785
Sold Date 10/31/23
Bedrooms 5
Full Baths 2
Year Built 1964
Annual Tax Amount $5,758
Tax Year 2023
Lot Size 1.420 Acres
Acres 1.42
Property Description
Motivated Seller - Great opportunity to own on a quiet dead end street. Owner occupied rental, family with in-law or rent out both sides, larger unit has 3 good size bedrooms one full bath, living room, kitchen and dining. Views of the reservoir, Full basement with high ceilings great storage or ready to be finished. Second unit kitchen and living room, large utility closet, full bath and two good size bedrooms. Separate utilities for each unit. 2 Bedroom unit has electric heat but can easily have the oil heat put back into that unit. 3 bedroom unit has a new oil tank, furnace is estimated at 20 years old. Roof and 3 skylights were replaced a year ago. 3 bedroom unit has a working wood fireplace with custom built ins. Brand new fire wall will be installed prior to closing. Washer/Dryer hookup in both units. 1.4 cleared acre lot, goes to the main road. Short walk to Norton Reservoir and public boat ramp.
Location
State MA
County Bristol
Zoning R60
Direction Route 140 to Reservoir St. to Farm Lane
Rooms
Basement Full, Interior Entry, Unfinished
Interior
Interior Features Unit 1(Storage, Bathroom with Shower Stall), Unit 2(Storage, Bathroom With Tub & Shower), Unit 1 Rooms(Living Room, Kitchen, Other (See Remarks)), Unit 2 Rooms(Living Room, Dining Room, Kitchen)
Heating Unit 1(Electric Baseboard), Unit 2(Hot Water Baseboard, Oil)
Cooling Unit 1(Window AC), Unit 2(Window AC)
Flooring Wood, Carpet, Laminate, Hardwood, Unit 2(Wood Flooring)
Fireplaces Number 1
Fireplaces Type Unit 2(Fireplace - Wood burning)
Appliance Unit 2(Dishwasher, Refrigerator)
Laundry Washer Hookup, Unit 1(Washer Hookup)
Exterior
Exterior Feature Gutters
Garage Spaces 2.0
Community Features Public Transportation, Shopping
Utilities Available Washer Hookup
Waterfront false
Waterfront Description Beach Front, Lake/Pond, 1/10 to 3/10 To Beach, Beach Ownership(Public)
View Y/N Yes
View Scenic View(s)
Roof Type Shingle
Parking Type Off Street
Total Parking Spaces 6
Garage Yes
Building
Lot Description Cleared
Story 2
Foundation Concrete Perimeter
Sewer Public Sewer
Water Public
Schools
Elementary Schools H.A. Yelle
Middle Schools Middle
High Schools High
Others
Senior Community false
Acceptable Financing Other (See Remarks)
Listing Terms Other (See Remarks)
Read Less
Bought with The Riel Estate Team • KW Pinnacle Central
GET MORE INFORMATION




