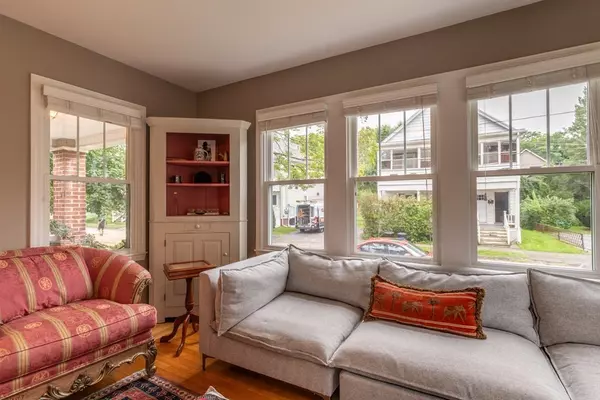For more information regarding the value of a property, please contact us for a free consultation.
39 Woodbine Ave #39 Northampton, MA 01060
Want to know what your home might be worth? Contact us for a FREE valuation!

Our team is ready to help you sell your home for the highest possible price ASAP
Key Details
Sold Price $475,000
Property Type Condo
Sub Type Condominium
Listing Status Sold
Purchase Type For Sale
Square Footage 1,193 sqft
Price per Sqft $398
MLS Listing ID 73151383
Sold Date 11/01/23
Bedrooms 2
Full Baths 2
Half Baths 1
HOA Fees $181/mo
HOA Y/N true
Year Built 1931
Annual Tax Amount $6,098
Tax Year 2023
Property Description
Are you looking for single floor living within walking distance to downtown Northampton? If so, look no further than this immaculate 2 bedroom, 2.5 bath energy efficient condo with a cozy living room, private patio, oversized one car garage, partially finished basement and Tesla solar panels. Converted from a single family home into (3) condos in 2014, this unit is in beautiful, turnkey condition. The kitchen has plenty of space in which to cook + entertain, w/both a breakfast bar + dining area. Each bedroom is ensuite, w/an additional half bath off of kitchen. In cooler months, relax or entertain by the gas fireplace in living room. The basement allows for "shop" space, workspace or a workout area. The back porch is a cozy haven, surrounded by beautiful plantings, in which to relax in the warmer months. The condo comes with both an oversized one car garage plus a deeded parking space. Walk to everything Northampton has to offer, or hop on the nearby Norwottuck Rail Trail to explore
Location
State MA
County Hampshire
Direction Woodbine is located off of North Street
Rooms
Basement Y
Primary Bedroom Level First
Dining Room Flooring - Hardwood
Kitchen Pantry, Countertops - Upgraded, Cabinets - Upgraded
Interior
Heating Forced Air, Natural Gas
Cooling Central Air
Flooring Hardwood
Fireplaces Number 1
Appliance Range, Dishwasher, Disposal, Microwave, Refrigerator, Washer, Dryer, Utility Connections for Electric Range, Utility Connections for Electric Dryer
Laundry Laundry Closet, First Floor, In Unit
Exterior
Exterior Feature Porch, Deck, Garden, Rain Gutters, Professional Landscaping
Garage Spaces 1.0
Community Features Public Transportation, Shopping, Park, Walk/Jog Trails, Medical Facility, Bike Path, Conservation Area, Highway Access, House of Worship, Private School, Public School, University
Utilities Available for Electric Range, for Electric Dryer
Waterfront false
Roof Type Shingle
Parking Type Attached, Garage Door Opener, Off Street, Deeded
Total Parking Spaces 1
Garage Yes
Building
Story 1
Sewer Public Sewer
Water Public
Schools
Elementary Schools Bridge Road
Middle Schools Jfk
High Schools Nhs
Others
Pets Allowed Yes w/ Restrictions
Senior Community false
Acceptable Financing Other (See Remarks)
Listing Terms Other (See Remarks)
Read Less
Bought with Rachel Simpson • 5 College REALTORS® Northampton
GET MORE INFORMATION




