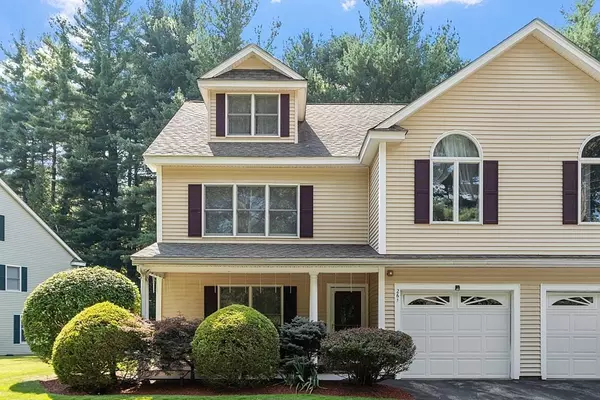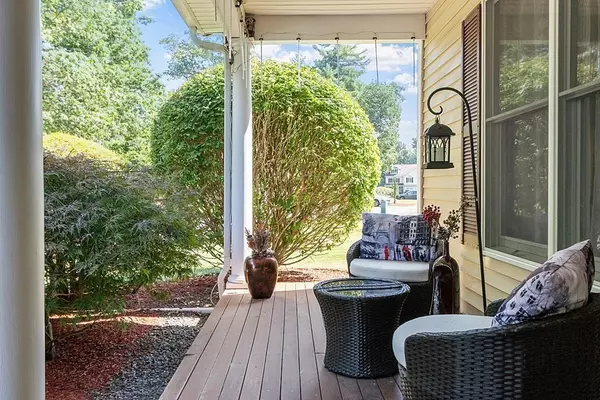For more information regarding the value of a property, please contact us for a free consultation.
218 Rangeway Rd #261 Billerica, MA 01862
Want to know what your home might be worth? Contact us for a FREE valuation!

Our team is ready to help you sell your home for the highest possible price ASAP
Key Details
Sold Price $720,000
Property Type Condo
Sub Type Condominium
Listing Status Sold
Purchase Type For Sale
Square Footage 3,068 sqft
Price per Sqft $234
MLS Listing ID 73157499
Sold Date 10/31/23
Bedrooms 2
Full Baths 2
Half Baths 1
HOA Fees $400/mo
HOA Y/N true
Year Built 2004
Annual Tax Amount $6,156
Tax Year 2023
Property Description
OFFER deadline 9/11/23 5pm - Welcome to your dream end unit condo with a perfect blend of elegance & functionality. This remarkable 2-bed, 3-bath residence boasts a sunroom, an open concept design, a luxurious primary suite, a study w/ vaulted ceilings & bonus 3rd-floor family room. As you step inside, you'll be greeted by an abundance of natural light that fills the open-concept living area. Heart of this home is the well-appointed kitchen, complete w/ modern appliances, ample countertop space, & large breakfast bar that seamlessly connects to the dining area. Primary suite is a true sanctuary, featuring a generously-sized bedroom & spa-like bath. For those who work from home, the study with its vaulted ceilings provides an inspiring environment. One of the standout features is bonus 3rd-floor family room, can be used as home theater, playroom or cozy retreat. This Ideal neighborhood offers privacy, nature, & is surrounded by golf course & walking trails.
Location
State MA
County Middlesex
Zoning RES
Direction Rte 4 (Nashua Rd) or Rte 129 (Chelmsford Rd) to Rangeway.
Rooms
Family Room Flooring - Wall to Wall Carpet
Basement N
Primary Bedroom Level Second
Dining Room Flooring - Hardwood, Open Floorplan, Crown Molding
Kitchen Flooring - Hardwood, Countertops - Stone/Granite/Solid, Kitchen Island, Gas Stove
Interior
Interior Features Vaulted Ceiling(s), Slider, Study, Sun Room, Internet Available - DSL
Heating Central, Forced Air, Natural Gas, Unit Control
Cooling Central Air, Unit Control
Flooring Tile, Carpet, Hardwood, Flooring - Hardwood
Fireplaces Number 1
Fireplaces Type Dining Room, Living Room, Master Bedroom
Appliance Range, Dishwasher, Microwave, Refrigerator, Washer, Dryer, Utility Connections for Gas Range, Utility Connections for Gas Dryer
Laundry Gas Dryer Hookup, Washer Hookup, Second Floor
Exterior
Exterior Feature Porch, Patio, Decorative Lighting, Professional Landscaping
Garage Spaces 1.0
Community Features Public Transportation, Shopping, Park, Walk/Jog Trails, Golf, Medical Facility, Conservation Area, Highway Access, House of Worship, Public School, T-Station
Utilities Available for Gas Range, for Gas Dryer, Washer Hookup
Waterfront false
Roof Type Shingle
Total Parking Spaces 2
Garage Yes
Building
Story 3
Sewer Private Sewer
Water Public
Others
Senior Community false
Read Less
Bought with Moira Vittengl • Compass
GET MORE INFORMATION




