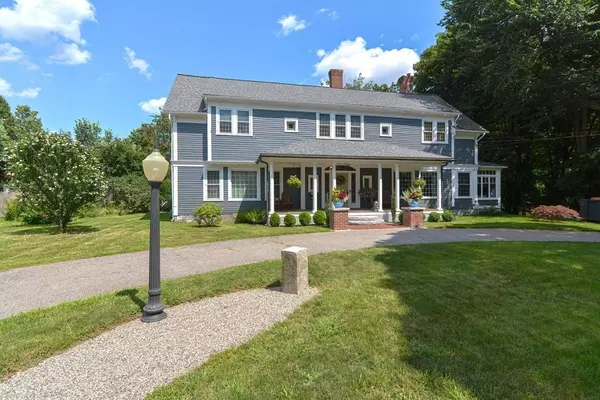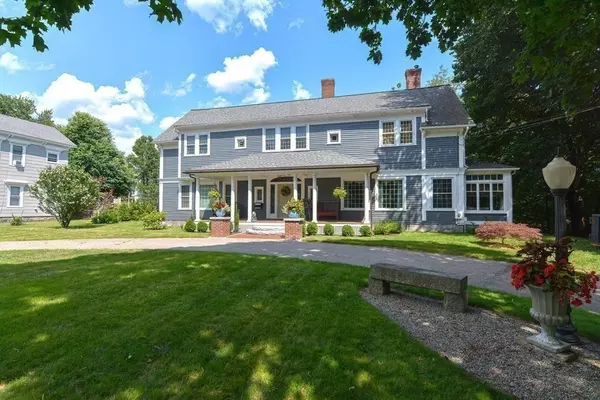For more information regarding the value of a property, please contact us for a free consultation.
35 Capron Street Uxbridge, MA 01569
Want to know what your home might be worth? Contact us for a FREE valuation!

Our team is ready to help you sell your home for the highest possible price ASAP
Key Details
Sold Price $600,000
Property Type Single Family Home
Sub Type Single Family Residence
Listing Status Sold
Purchase Type For Sale
Square Footage 3,578 sqft
Price per Sqft $167
MLS Listing ID 73148806
Sold Date 10/31/23
Style Colonial, Antique
Bedrooms 5
Full Baths 1
Half Baths 3
HOA Y/N false
Year Built 1910
Annual Tax Amount $7,064
Tax Year 2023
Lot Size 0.470 Acres
Acres 0.47
Property Description
Welcome to this well loved and beautifully updated home, offering much of the original early detail and antique sophistication of its time, and so many of todays modern conveniences. The circular drive and front porch entry invites you into a gracious foyer with sweeping curved staircase, a grand sized dining room that allows for a spectacularly large party to sit and dine together, gorgeous custom kitchen w/cherry cabinetry and granite countertops, fireplaced living room w/coffered ceilings and oversized windows for an abundance of natural light, cozy fireplaced sunroom, 5 bedrooms, Covered rear porch and open deck overlooking a peaceful backyard patio w/firepit & carriage shed! Recent updates include Heating System, Roof, Windows, Kitchen, paint and much more! This home is conveniently located w/easy walk to schools, library & downtown and just minutes to major routes, Motivated Sellers! Be in for the Holidays! Ready for your finishing touches! This home will not disappoint!
Location
State MA
County Worcester
Zoning RA
Direction Mendon Street (Route 16) to Capron Street
Rooms
Basement Full, Interior Entry, Bulkhead, Concrete, Unfinished
Primary Bedroom Level Second
Dining Room Coffered Ceiling(s), Closet/Cabinets - Custom Built, Flooring - Hardwood, French Doors, Remodeled, Lighting - Overhead, Crown Molding
Kitchen Ceiling Fan(s), Closet/Cabinets - Custom Built, Flooring - Stone/Ceramic Tile, Pantry, Countertops - Stone/Granite/Solid, Countertops - Upgraded, Cabinets - Upgraded, Deck - Exterior, Exterior Access, Recessed Lighting, Remodeled, Stainless Steel Appliances, Gas Stove, Lighting - Overhead
Interior
Interior Features Coffered Ceiling(s), Ceiling - Coffered, Balcony - Interior, Wainscoting, Lighting - Sconce, Lighting - Overhead, Bathroom - Half, Closet, Open Floor Plan, Sun Room, Foyer, Home Office, Sitting Room
Heating Hot Water, Steam, Natural Gas
Cooling Window Unit(s), None
Flooring Wood, Tile, Hardwood, Flooring - Hardwood, Flooring - Stone/Ceramic Tile
Fireplaces Number 2
Fireplaces Type Living Room, Wood / Coal / Pellet Stove
Appliance Range, Dishwasher, Microwave, Refrigerator, Plumbed For Ice Maker, Utility Connections for Gas Range, Utility Connections for Electric Dryer
Laundry In Basement
Exterior
Exterior Feature Porch, Patio, Covered Patio/Deck, Rain Gutters, Storage, Professional Landscaping, Decorative Lighting
Community Features Shopping, Park, Stable(s), Golf, Bike Path, Highway Access, House of Worship, Private School, Public School, Sidewalks
Utilities Available for Gas Range, for Electric Dryer, Icemaker Connection
Waterfront false
View Y/N Yes
View Scenic View(s)
Roof Type Shingle
Parking Type Carriage Shed, Oversized, Paved Drive, Off Street, Paved
Total Parking Spaces 10
Garage Yes
Building
Lot Description Level
Foundation Stone, Granite
Sewer Public Sewer
Water Public
Others
Senior Community false
Acceptable Financing Contract
Listing Terms Contract
Read Less
Bought with Sarah Luiz • Residential Properties Ltd
GET MORE INFORMATION




