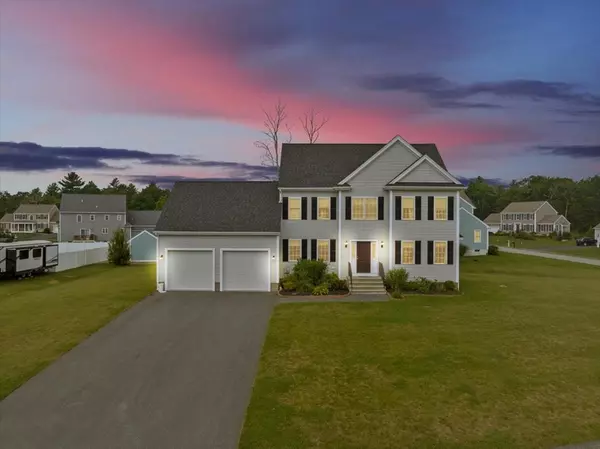For more information regarding the value of a property, please contact us for a free consultation.
115 Sonnys Way Dighton, MA 02715
Want to know what your home might be worth? Contact us for a FREE valuation!

Our team is ready to help you sell your home for the highest possible price ASAP
Key Details
Sold Price $705,000
Property Type Single Family Home
Sub Type Single Family Residence
Listing Status Sold
Purchase Type For Sale
Square Footage 2,104 sqft
Price per Sqft $335
Subdivision Wellington Estates
MLS Listing ID 73157647
Sold Date 10/27/23
Style Colonial
Bedrooms 3
Full Baths 2
Half Baths 1
HOA Fees $66/ann
HOA Y/N true
Year Built 2017
Annual Tax Amount $7,174
Tax Year 2023
Lot Size 0.410 Acres
Acres 0.41
Property Description
Beautiful Move-in ready 5 yr-old 3bdrm/3bth Colonial with home office in lovely Wellington Estates. Gorgeous hardwoods throughout, tons of natural light, modern kitchen outfitted with stainless steel appliances, bountiful cabinets & drawers, a pantry & granite countertops & island that has a nice open flow into both the dining & living room which make this a great space for entertaining or for everyday living. 1/2bath has laundry tucked away neatly in closet. Spacious master bedroom with walk-in closet & en-suite bathroom with dual sink vanity is upstairs. Both master & 2nd full bath upstairs have tile floors, granite countertops & linen closets. 2 more roomy bedrooms & a home office/ hobby room, sprinkler system, walkout basement, & ample storage Home sits on .41 acre corner lot, Dighton offers a tranquil suburban lifestyle while still providing easy access to nearby shopping, dining, and major commuter routes. Don't miss the opportunity to make this remarkable home your own.
Location
State MA
County Bristol
Zoning R1
Direction Cedar to Tommy's way, left on Sonny's way
Rooms
Basement Full, Walk-Out Access
Primary Bedroom Level Second
Interior
Heating Forced Air, Natural Gas, Propane
Cooling Central Air
Flooring Wood
Appliance Range, Dishwasher, Microwave, Refrigerator, Freezer, Utility Connections for Gas Oven, Utility Connections for Electric Dryer
Laundry First Floor, Washer Hookup
Exterior
Exterior Feature Deck - Composite, Sprinkler System
Garage Spaces 2.0
Community Features Golf, Conservation Area, Public School
Utilities Available for Gas Oven, for Electric Dryer, Washer Hookup
Waterfront false
Roof Type Asphalt/Composition Shingles
Parking Type Attached, Off Street
Total Parking Spaces 4
Garage Yes
Building
Lot Description Corner Lot
Foundation Concrete Perimeter
Sewer Private Sewer
Water Public
Others
Senior Community false
Read Less
Bought with Carol Cronin • eXp Realty
GET MORE INFORMATION




