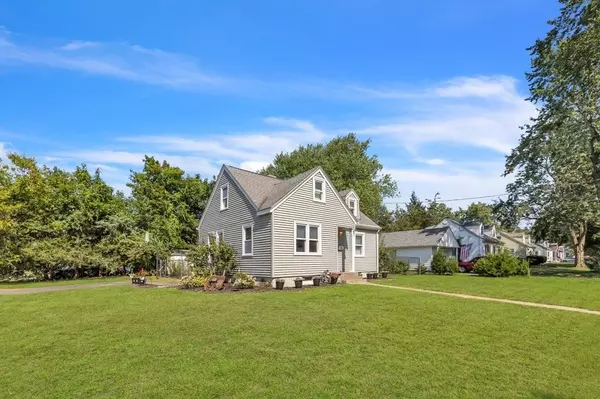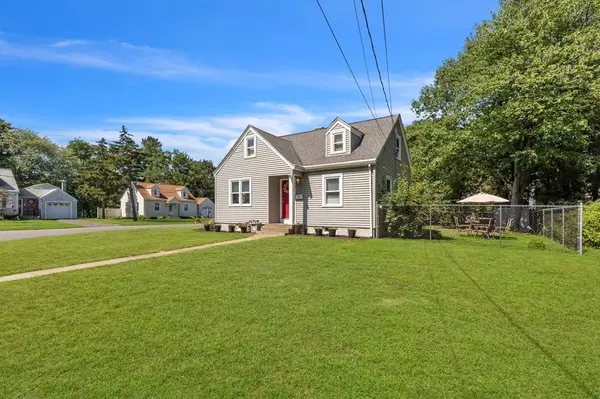For more information regarding the value of a property, please contact us for a free consultation.
11 Yale St South Hadley, MA 01075
Want to know what your home might be worth? Contact us for a FREE valuation!

Our team is ready to help you sell your home for the highest possible price ASAP
Key Details
Sold Price $300,000
Property Type Single Family Home
Sub Type Single Family Residence
Listing Status Sold
Purchase Type For Sale
Square Footage 984 sqft
Price per Sqft $304
MLS Listing ID 73158167
Sold Date 10/30/23
Style Cape
Bedrooms 4
Full Baths 1
HOA Y/N false
Year Built 1947
Annual Tax Amount $4,008
Tax Year 2023
Lot Size 7,405 Sqft
Acres 0.17
Property Description
ITS GOT STYLE, COMFORT & UNDENIABLE CHARM! This lovely Cape style home is a dream, as it requires nothing, making it a rare gem at this price point! Nestled on a corner lot, it will make you feel like you have your own little slice of heaven! Its been pampered with improvements & tasteful updates over the recent years featuring replacement windows, central air & its been converted to gas heat creating a cost effective solution in helping lower utility costs. Beautiful touches are found everywhere! Gorgeous remodeled white kitchen with breakfast bar opens nicely to the living room sporting beautiful wood floors. Down the hall you'll find 2 bedrooms & an updated full bath. Upstairs boasts 2 more bedrooms with beamed ceilings & walls with amazing character (one currently being used as a loft.) Versatile floorplan whether used as a 3 or 4 bedroom lends to its attractiveness. Lower level offers potential for a finished basement. Large fenced in backyard offers plenty of room for enjoyment.
Location
State MA
County Hampshire
Zoning RA2
Direction Granby Rd to Dartmouth St to Yale St.
Rooms
Basement Full, Interior Entry, Bulkhead, Concrete, Unfinished
Primary Bedroom Level First
Kitchen Flooring - Stone/Ceramic Tile, Countertops - Stone/Granite/Solid, Breakfast Bar / Nook, Cabinets - Upgraded, Exterior Access, Remodeled, Stainless Steel Appliances, Lighting - Overhead, Archway
Interior
Heating Forced Air, Natural Gas
Cooling Central Air
Flooring Wood, Tile
Appliance Range, Dishwasher, Microwave, Refrigerator, Washer, Dryer, Utility Connections for Gas Range, Utility Connections for Gas Dryer
Laundry In Basement, Washer Hookup
Exterior
Exterior Feature Rain Gutters, Storage, Fenced Yard
Fence Fenced/Enclosed, Fenced
Community Features Public Transportation, Shopping, Pool, Tennis Court(s), Park, Walk/Jog Trails, Stable(s), Golf, Medical Facility, Laundromat, Bike Path, Conservation Area, Highway Access, House of Worship, Marina, Private School, Public School, University
Utilities Available for Gas Range, for Gas Dryer, Washer Hookup
Waterfront false
Roof Type Shingle
Parking Type Paved Drive, Off Street, Paved
Total Parking Spaces 4
Garage No
Building
Lot Description Corner Lot, Cleared, Level
Foundation Concrete Perimeter, Block
Sewer Public Sewer
Water Public
Schools
Elementary Schools Plains
Middle Schools Mosier/Msmirh
High Schools Shhs
Others
Senior Community false
Read Less
Bought with The Aimee Kelly Crew • eXp Realty
GET MORE INFORMATION




