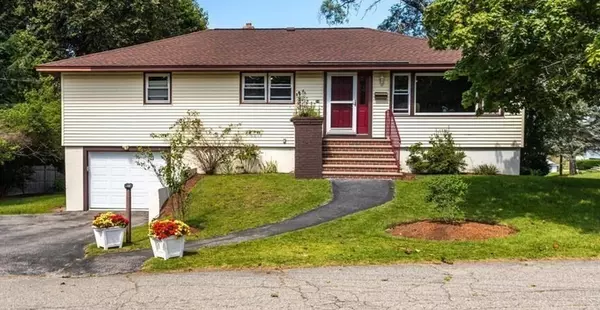For more information regarding the value of a property, please contact us for a free consultation.
14 Circle Rd Lowell, MA 01852
Want to know what your home might be worth? Contact us for a FREE valuation!

Our team is ready to help you sell your home for the highest possible price ASAP
Key Details
Sold Price $600,889
Property Type Single Family Home
Sub Type Single Family Residence
Listing Status Sold
Purchase Type For Sale
Square Footage 1,687 sqft
Price per Sqft $356
MLS Listing ID 73156274
Sold Date 10/20/23
Style Ranch
Bedrooms 3
Full Baths 1
Half Baths 2
HOA Y/N false
Year Built 1969
Annual Tax Amount $5,959
Tax Year 2023
Lot Size 10,454 Sqft
Acres 0.24
Property Description
Welcome to the heart of the Belvidere community, where streets lined with vibrant wildflowers create a captivating and heartwarming atmosphere. This meticulously maintained single-family home has been cherished by one family since 1969. Impeccable features include brand new appliances, a generous picture window, and not one, but two inviting three-season porches that offer scenic views of the additional lot, 12 Bailey Ln – a bonus inclusion in this sale. As you step inside through the inviting cabernet-colored front door, you'll be greeted by a freshly painted interior that exudes charm and appeal. With three cozy bedrooms on the upper level, this home has been a canvas for cherished family memories. For your convenience and entertainment, there's one full bath and two half baths thoughtfully situated. Nestled on a tranquil street, ample parking ensures ease of access, while the beautifully manicured lawn and landscape on this sprawling corner lot creates an inviting outdoor retreat.
Location
State MA
County Middlesex
Area Belvidere
Zoning SSF
Direction google maps
Rooms
Family Room Closet, Exterior Access
Basement Full
Primary Bedroom Level First
Dining Room Flooring - Wood, Exterior Access
Kitchen Flooring - Wood, Exterior Access, Gas Stove, Peninsula
Interior
Interior Features Slider, Ceiling Fan(s), Sun Room, Study, Center Hall
Heating Baseboard, Natural Gas
Cooling Wall Unit(s)
Flooring Wood Laminate, Flooring - Hardwood
Appliance Range, Dishwasher, Disposal, Microwave, Refrigerator, Freezer, Washer, Dryer, Utility Connections for Gas Range
Laundry Bathroom - Half, In Basement
Exterior
Exterior Feature Balcony / Deck, Porch - Enclosed, Deck - Wood, Patio
Garage Spaces 1.0
Utilities Available for Gas Range
Waterfront false
Roof Type Shingle
Parking Type Attached, Under, Workshop in Garage, Insulated, Paved Drive, Off Street, Paved
Total Parking Spaces 3
Garage Yes
Building
Lot Description Corner Lot
Foundation Concrete Perimeter
Sewer Public Sewer
Water Public
Schools
Elementary Schools Christa Mcaulif
Others
Senior Community false
Read Less
Bought with Morn Phaen • MyPlace Realty
GET MORE INFORMATION




