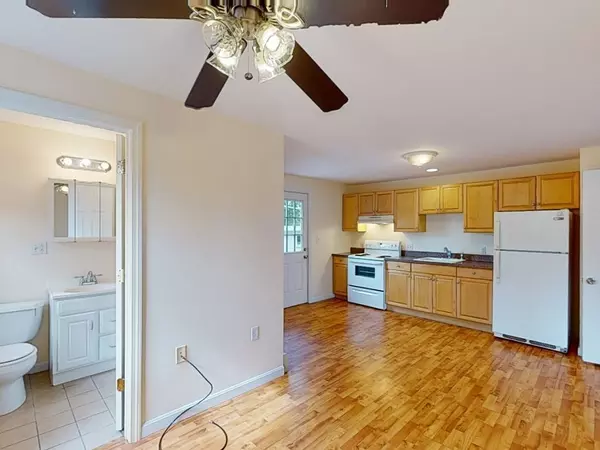For more information regarding the value of a property, please contact us for a free consultation.
320 N Main St Uxbridge, MA 01569
Want to know what your home might be worth? Contact us for a FREE valuation!

Our team is ready to help you sell your home for the highest possible price ASAP
Key Details
Sold Price $575,000
Property Type Multi-Family
Sub Type 3 Family
Listing Status Sold
Purchase Type For Sale
Square Footage 2,544 sqft
Price per Sqft $226
MLS Listing ID 73160631
Sold Date 10/27/23
Bedrooms 4
Full Baths 3
Half Baths 1
Year Built 1900
Annual Tax Amount $5,431
Tax Year 2023
Lot Size 7,405 Sqft
Acres 0.17
Property Description
Beautiful 3-family in Downtown Uxbridge. Consisting of one 2-BR apartment & two large 1-BR apartments. Turnkey ready and great location! Fantastic opportunity for owner occupied or investment property. All units have spacious Eat-In Kitchens, full bathroom w/ laundry hookup, separate utilities & each unit has their own Boiler/ gas heating & cooking. Units 1 & 3 have expansion capability in attic - shown in the layout. The possibilities are endless! All necessary updates have been done over the years, Roof 2022, Being Sold “As Is”. All units share a covered front porch. Two 1 car detached garages, additional space above for potential office. Large, paved driveway and plenty of off-street parking complete this move-in ready property. All units are rented (prideful owners). Excellent location, near Shopping & Restaurants, easy Access to Highways 146 & 90.
Location
State MA
County Worcester
Zoning B
Direction On RT 122
Rooms
Basement Full, Interior Entry, Concrete
Interior
Interior Features Unit 1 Rooms(Living Room, Dining Room, Kitchen), Unit 2 Rooms(Living Room, Kitchen), Unit 3 Rooms(Dining Room, Kitchen)
Heating Baseboard, Natural Gas, Unit 1(Hot Water Baseboard, Gas), Unit 2(Hot Water Baseboard, Gas), Unit 3(Hot Water Baseboard, Gas)
Cooling Unit 2(None)
Appliance Unit 1(Range, Dishwasher, Refrigerator), Unit 2(Range, Refrigerator), Unit 3(Range, Refrigerator), Utility Connections for Gas Range
Laundry Unit 1 Laundry Room
Exterior
Exterior Feature Covered Patio/Deck, Gutters, Storage Shed
Garage Spaces 2.0
Utilities Available for Gas Range
Waterfront false
Roof Type Shingle
Parking Type Off Street
Total Parking Spaces 10
Garage Yes
Building
Lot Description Cleared, Level
Story 6
Foundation Stone
Sewer Public Sewer
Water Public
Others
Senior Community false
Read Less
Bought with Laurie Ann Babbitt-Strapponi • Keller Williams Boston MetroWest
GET MORE INFORMATION




