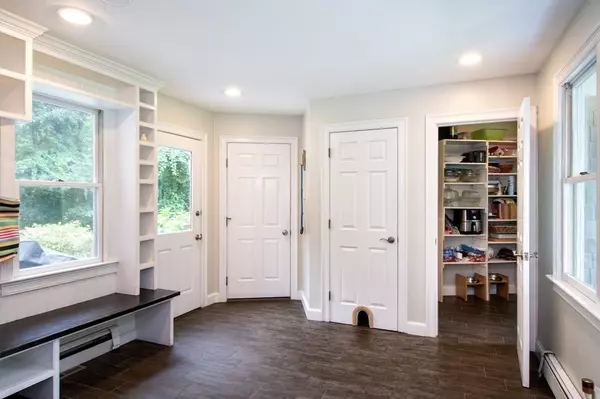For more information regarding the value of a property, please contact us for a free consultation.
21 Glass Ter Duxbury, MA 02332
Want to know what your home might be worth? Contact us for a FREE valuation!

Our team is ready to help you sell your home for the highest possible price ASAP
Key Details
Sold Price $1,325,000
Property Type Single Family Home
Sub Type Single Family Residence
Listing Status Sold
Purchase Type For Sale
Square Footage 4,312 sqft
Price per Sqft $307
Subdivision Capt Norman Estates
MLS Listing ID 73139579
Sold Date 10/27/23
Style Colonial
Bedrooms 5
Full Baths 3
Half Baths 1
HOA Y/N false
Year Built 1996
Annual Tax Amount $15,763
Tax Year 2023
Lot Size 1.030 Acres
Acres 1.03
Property Description
Motivated to Sell&priced below assessed value! Located on the cul-de-sac in the Captain Norman Village is this impressive Colonial perfectly suited for the growing family. As you enter this established neighborhood you'll be enamored with the natural beauty of mature trees & lush surroundings.The house boasts the highly sought after mudroom featuring built-in storage, shelving & a 7x5 ft pantry&walk in closet! The amenities don't stop there- additional features include a 1st floor home office, fireplaced family room, a granite & stainless kitchen, extensive wainscotting, beadboard, 2nd floor laundry, soothing paint colors & designer touches everywhere.The layout offers intimate spaces & private areas.The finished basement provides the perfect place for sleepovers, fort building & hideaway spaces,not to mention storage galore! Outside you'll enjoy privacy, an outdoor shower & expansive deck.The location is convenient to everything that makes Duxbury wonderful including highway access!
Location
State MA
County Plymouth
Area South Duxbury
Zoning RC
Direction Rt 3A to Park St to Glass Terrace- please note if using google maps or waze, use 243 Parks St
Rooms
Family Room Vaulted Ceiling(s), Flooring - Wood, Deck - Exterior, Exterior Access, Slider
Basement Full
Primary Bedroom Level Second
Dining Room Flooring - Wood, Wainscoting
Kitchen Flooring - Wood, Dining Area, Countertops - Stone/Granite/Solid, Kitchen Island, Open Floorplan, Stainless Steel Appliances
Interior
Interior Features Storage, Mud Room, Home Office, Great Room, Play Room
Heating Baseboard, Natural Gas
Cooling Central Air
Flooring Wood, Tile, Flooring - Stone/Ceramic Tile, Flooring - Wood, Flooring - Wall to Wall Carpet
Fireplaces Number 1
Fireplaces Type Family Room
Appliance Oven, Dishwasher, Refrigerator
Laundry Flooring - Stone/Ceramic Tile, Second Floor
Exterior
Exterior Feature Porch, Deck - Composite, Storage, Invisible Fence, Outdoor Shower
Garage Spaces 2.0
Fence Invisible
Community Features Shopping, Walk/Jog Trails, Highway Access, House of Worship, Private School
Waterfront false
Waterfront Description Beach Front, Bay, Ocean
Roof Type Shingle
Parking Type Attached, Off Street
Total Parking Spaces 4
Garage Yes
Building
Lot Description Cul-De-Sac, Wooded
Foundation Concrete Perimeter
Sewer Inspection Required for Sale, Private Sewer
Water Public
Schools
Elementary Schools Chandler
Middle Schools Alden
High Schools Dhs
Others
Senior Community false
Read Less
Bought with Liz Bone Team • South Shore Sotheby's International Realty
GET MORE INFORMATION




