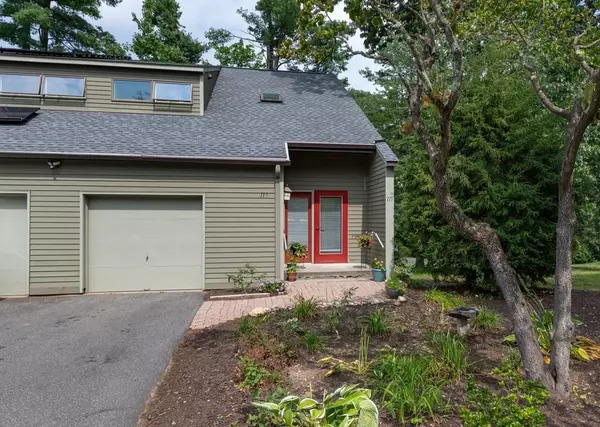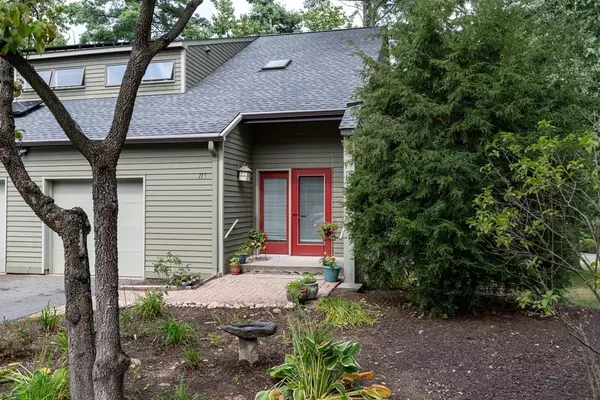For more information regarding the value of a property, please contact us for a free consultation.
115 Fairway Vlg #115 Northampton, MA 01053
Want to know what your home might be worth? Contact us for a FREE valuation!

Our team is ready to help you sell your home for the highest possible price ASAP
Key Details
Sold Price $450,000
Property Type Condo
Sub Type Condominium
Listing Status Sold
Purchase Type For Sale
Square Footage 1,872 sqft
Price per Sqft $240
MLS Listing ID 73157538
Sold Date 10/27/23
Bedrooms 2
Full Baths 2
Half Baths 1
HOA Fees $396/mo
HOA Y/N true
Year Built 1987
Annual Tax Amount $4,209
Tax Year 2023
Property Description
Sellers just bought this airy, bright, end-unit condo but have to relocate so it's available again! Private and quiet, it overlooks the 5th tee on a golf course. Main level features an open floor plan w/ sliders to the new composite deck, new SS kitchen appliances, including an induction stove, & a half bath w/ laundry. Upstairs: 2 bedrooms, a full bath with step-in shower & skylight, a walk-in closet, a great office area, & a large storage closet. A finished basement with full bathroom offers flexible uses – den, exercise area, playroom? In addition to improvements made prior to current owners’ purchase, including new paint, all new carpeting, & a completely renovated basement, the sellers installed new kitchen appliances, refurbished all the Andersen windows, added new shades, installed ample garage shelving & a pegboard, upgraded gardens, & more. See attached for improvement list & sellers' description of why they have loved living here, even briefly. Showings start immediately.
Location
State MA
County Hampshire
Zoning URA
Direction Off Spring Street.
Rooms
Family Room Bathroom - Full, Closet, Flooring - Wall to Wall Carpet, Recessed Lighting
Basement Y
Primary Bedroom Level Second
Dining Room Flooring - Hardwood, Deck - Exterior, Open Floorplan, Recessed Lighting, Slider
Kitchen Flooring - Hardwood, Countertops - Stone/Granite/Solid, Open Floorplan, Stainless Steel Appliances, Peninsula
Interior
Interior Features Ceiling Fan(s), Closet, Home Office, Finish - Sheetrock, Internet Available - Broadband
Heating Electric, Unit Control
Cooling Wall Unit(s)
Flooring Carpet, Laminate, Hardwood, Flooring - Wall to Wall Carpet
Appliance Range, Dishwasher, Disposal, Microwave, Refrigerator, Utility Connections for Electric Range, Utility Connections for Electric Dryer
Laundry First Floor, In Unit, Washer Hookup
Exterior
Exterior Feature Deck - Composite, Patio, Garden, Screens, Rain Gutters, Professional Landscaping
Garage Spaces 1.0
Community Features Shopping, Tennis Court(s), Park, Walk/Jog Trails, Medical Facility, Bike Path, Conservation Area, House of Worship, Private School, Public School, T-Station, University
Utilities Available for Electric Range, for Electric Dryer, Washer Hookup
Waterfront false
Waterfront Description Beach Front, Lake/Pond, 1 to 2 Mile To Beach, Beach Ownership(Public)
Roof Type Shingle
Parking Type Attached, Garage Door Opener, Storage, Off Street, Paved
Total Parking Spaces 1
Garage Yes
Building
Story 3
Sewer Public Sewer
Water Public
Schools
Elementary Schools Leeds
Middle Schools Jfk
High Schools Nhs
Others
Pets Allowed Yes w/ Restrictions
Senior Community false
Read Less
Bought with Trailside Team • The Murphys REALTORS® , Inc.
GET MORE INFORMATION




