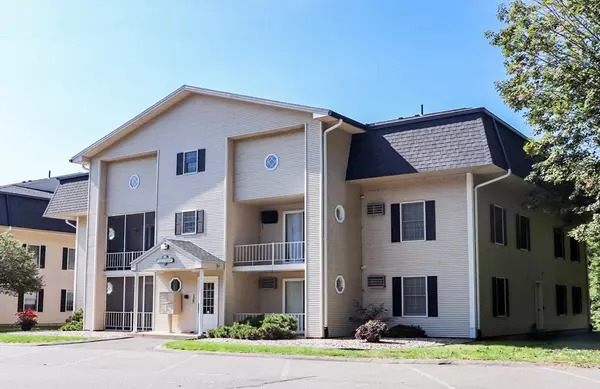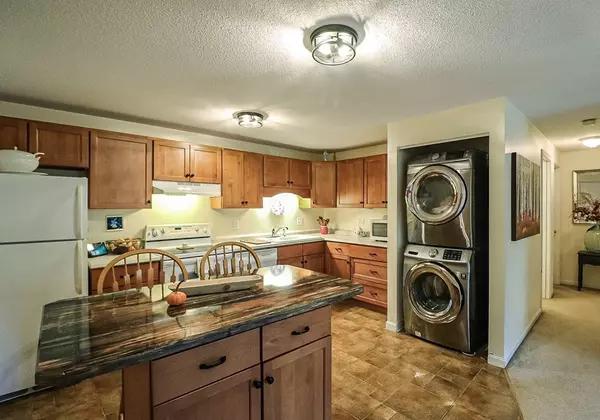For more information regarding the value of a property, please contact us for a free consultation.
41 W Summit St #79 South Hadley, MA 01075
Want to know what your home might be worth? Contact us for a FREE valuation!

Our team is ready to help you sell your home for the highest possible price ASAP
Key Details
Sold Price $211,000
Property Type Condo
Sub Type Condominium
Listing Status Sold
Purchase Type For Sale
Square Footage 858 sqft
Price per Sqft $245
MLS Listing ID 73164687
Sold Date 10/27/23
Bedrooms 2
Full Baths 1
HOA Fees $329/mo
HOA Y/N true
Year Built 1987
Annual Tax Amount $2,441
Tax Year 2023
Property Description
Rare opportunity to own a desirable unit in Falls Woods! If convenience is what you are after, look no further. This unit features new lighting, an updated kitchen, and fresh paint in most rooms. The kitchen boasts updated cabinetry and a large island for dining. Connected to the kitchen is an open-concept living room for ease of living and entertaining. The large main bedroom features two stately double-sized closets for storage and a ceiling fan. The second bedroom and tastefully done full bath complete this unit perfectly. Need more storage? Find the massive storage area right upstairs from the unit! But wait, there’s more! Spend the upcoming fall months enjoying the private screened porch, offering serene views of foliage and glimpses of the CT River. Unbeatable location just minutes away from major commutes like 91 & the MA Pike. Nearby shopping, close proximity to colleges, Mount Tom, Northampton shops, and CT River trails add to the appeal! Don’t miss this one!
Location
State MA
County Hampshire
Zoning RC
Direction GPS friendly
Rooms
Basement N
Kitchen Flooring - Vinyl, Dining Area, Kitchen Island, Cabinets - Upgraded, Open Floorplan, Lighting - Overhead
Interior
Interior Features Other
Heating Electric
Cooling Wall Unit(s)
Flooring Vinyl, Carpet
Appliance Range, Dishwasher, Disposal, Refrigerator, Washer, Dryer, Utility Connections for Electric Range, Utility Connections for Electric Dryer
Laundry Electric Dryer Hookup, Washer Hookup, In Unit
Exterior
Exterior Feature Porch - Screened, Professional Landscaping
Community Features Public Transportation, Shopping, Park, Walk/Jog Trails, Golf, Medical Facility, Bike Path, Conservation Area, Highway Access, House of Worship, Public School, University
Utilities Available for Electric Range, for Electric Dryer
Waterfront false
Roof Type Shingle
Parking Type Assigned, Guest
Total Parking Spaces 1
Garage No
Building
Story 1
Sewer Public Sewer
Water Public
Schools
High Schools S Hadley High
Others
Pets Allowed Yes w/ Restrictions
Senior Community false
Read Less
Bought with Rebecca Rivera • B & B Real Estate
GET MORE INFORMATION




