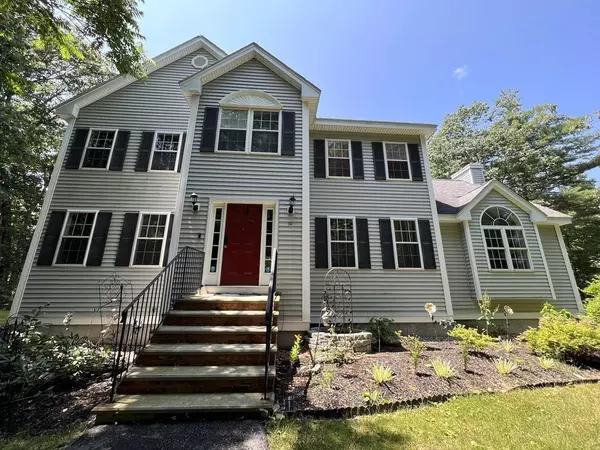For more information regarding the value of a property, please contact us for a free consultation.
10 Bayberry St Pepperell, MA 01463
Want to know what your home might be worth? Contact us for a FREE valuation!

Our team is ready to help you sell your home for the highest possible price ASAP
Key Details
Sold Price $675,000
Property Type Single Family Home
Sub Type Single Family Residence
Listing Status Sold
Purchase Type For Sale
Square Footage 2,776 sqft
Price per Sqft $243
MLS Listing ID 73132543
Sold Date 10/27/23
Style Colonial
Bedrooms 4
Full Baths 2
Half Baths 1
HOA Y/N false
Year Built 2004
Annual Tax Amount $8,687
Tax Year 2023
Lot Size 2.520 Acres
Acres 2.52
Property Description
Beautifully designed Colonial. Boasts Large Bright Kitchen, Granite Counters, Water&Ice Fridge, DW, Range, Microwave. Great for Entertaining Flows right into Glorious Family Rm w/Sky Light, Cathedral Ceiling, Wood Lit Fireplace. Dining Rm Chandelier stays. Living Rm, Home Office, Half Bath and LaundryRm w/W&D round out the Main Level. Upstairs be Delighted by Spacious Main Bedrm, Walk-In Closet plus Ensuite! 2nd level Bathrm w/extra counter space & linen closet. 3 More Bedrms one w/Walk-Up Attic access for even more storage or finish to suit your needs. Two Car Garage enters into Walk-Out Basement complete w/built in workshop/storage area, 2nd laundry hkups, space to finish with French Doors that open to Large Backyard. Venture down to the stunning built in 2021Kayak Pool!!! w/surrounding Deck&30yr pro-rated poolWarranty for years of more fun&relaxation. Swing Set stays. Plenty of Room to expand raised Garden Beds. View of and quick Walk to Heald Pond
Location
State MA
County Middlesex
Zoning RUR
Direction GPS or Waze works great
Rooms
Family Room Wood / Coal / Pellet Stove, Skylight, Cathedral Ceiling(s), Flooring - Hardwood, Recessed Lighting
Basement Full, Walk-Out Access, Interior Entry, Garage Access
Primary Bedroom Level Second
Dining Room Flooring - Hardwood, Wainscoting, Lighting - Pendant
Kitchen Countertops - Stone/Granite/Solid, Kitchen Island, Deck - Exterior, Exterior Access, Open Floorplan, Recessed Lighting, Slider, Stainless Steel Appliances, Lighting - Pendant, Lighting - Overhead
Interior
Interior Features High Speed Internet Hookup, Lighting - Overhead, Home Office
Heating Forced Air, Oil
Cooling Central Air
Flooring Tile, Carpet, Hardwood, Flooring - Hardwood
Fireplaces Number 1
Fireplaces Type Family Room
Appliance Range, Dishwasher, Microwave, Refrigerator, Washer, Dryer, Plumbed For Ice Maker, Utility Connections for Electric Range, Utility Connections for Electric Oven, Utility Connections for Electric Dryer
Laundry Dryer Hookup - Electric, Washer Hookup, Flooring - Stone/Ceramic Tile, Electric Dryer Hookup, First Floor
Exterior
Exterior Feature Deck, Deck - Wood, Pool - Above Ground, Sprinkler System, Garden
Garage Spaces 2.0
Pool Above Ground
Community Features Shopping, Tennis Court(s), Walk/Jog Trails, Stable(s), Golf, Medical Facility, Laundromat, Bike Path, Conservation Area, House of Worship, Public School
Utilities Available for Electric Range, for Electric Oven, for Electric Dryer, Washer Hookup, Icemaker Connection
Waterfront false
Roof Type Shingle
Parking Type Under, Garage Door Opener, Paved Drive, Off Street, Paved
Total Parking Spaces 4
Garage Yes
Private Pool true
Building
Lot Description Wooded, Gentle Sloping, Level, Sloped
Foundation Concrete Perimeter
Sewer Private Sewer
Water Public
Schools
Elementary Schools Varnum Brook
Middle Schools Nissitissit
High Schools North Middlesex
Others
Senior Community false
Acceptable Financing Contract
Listing Terms Contract
Read Less
Bought with Holly Baldassare • J. Barrett & Company
GET MORE INFORMATION




