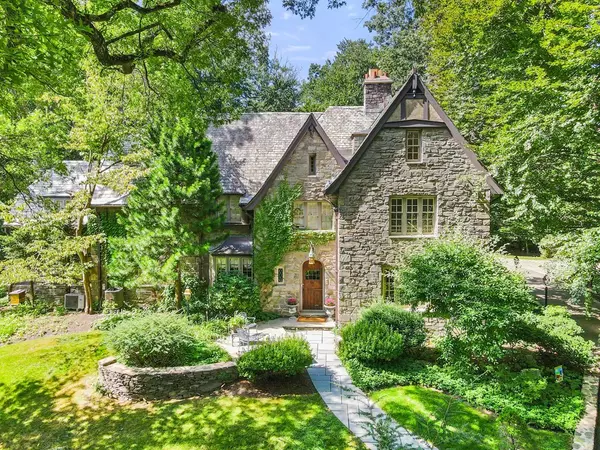For more information regarding the value of a property, please contact us for a free consultation.
110 Hundreds Road Wellesley, MA 02481
Want to know what your home might be worth? Contact us for a FREE valuation!

Our team is ready to help you sell your home for the highest possible price ASAP
Key Details
Sold Price $3,487,500
Property Type Single Family Home
Sub Type Single Family Residence
Listing Status Sold
Purchase Type For Sale
Square Footage 4,927 sqft
Price per Sqft $707
Subdivision Wellesley Farms
MLS Listing ID 73102935
Sold Date 11/13/23
Style Colonial
Bedrooms 5
Full Baths 4
Half Baths 1
HOA Y/N false
Year Built 1928
Annual Tax Amount $44,277
Tax Year 2023
Lot Size 1.220 Acres
Acres 1.22
Property Description
A majestic estate in the coveted Farms location presents an exceptional opportunity to own a property of unparalleled stature and prestige. The magnificent stone exterior surrounds the arched front doorway creating a storybook approach to this stately home. The grand living room surrounded by views of the impeccable grounds leads to an expansive office with arched doorway, fireplace and beautiful built-in cabinets. The elegant formal dining room leads to an open concept kitchen with island which flows into the family room with walls of windows overlooking the sprawling lawn. Sweeping picture perfect staircase leads to second floor primary suite offering three closets and updated bathroom. En suite bedroom with newly renovated full bath plus add'l bedroom and bathroom leads to second family room/office with vaulted ceiling and private staircase. Third floor has two add'l bedrooms and a 2022 bathroom. Set on over an acre of pristine land, this Wellesley Farms home is a rare opportunity!
Location
State MA
County Norfolk
Area Wellesley Farms
Zoning SR20
Direction Cliff Road to Garden Road to Hundreds Road
Rooms
Family Room Flooring - Hardwood, Window(s) - Picture, Exterior Access, Open Floorplan, Lighting - Overhead
Basement Full
Dining Room Closet/Cabinets - Custom Built, Flooring - Hardwood, Recessed Lighting, Lighting - Sconce, Lighting - Overhead, Crown Molding
Kitchen Closet, Flooring - Stone/Ceramic Tile, Pantry, Countertops - Stone/Granite/Solid, Kitchen Island, Open Floorplan, Recessed Lighting, Stainless Steel Appliances, Lighting - Pendant
Interior
Heating Baseboard, Steam, Heat Pump, Natural Gas
Cooling Central Air
Flooring Tile, Hardwood
Fireplaces Number 4
Fireplaces Type Living Room, Master Bedroom
Appliance Range, Dishwasher, Disposal, Refrigerator, Freezer, Washer, Dryer, Range Hood, Utility Connections for Gas Range
Laundry Washer Hookup
Exterior
Exterior Feature Patio, Balcony, Rain Gutters, Professional Landscaping, Sprinkler System, Invisible Fence
Garage Spaces 2.0
Fence Invisible
Community Features Public Transportation, Shopping, T-Station
Utilities Available for Gas Range, Washer Hookup
Waterfront false
Roof Type Slate
Parking Type Attached, Storage, Paved Drive, Off Street, Paved
Total Parking Spaces 4
Garage Yes
Building
Lot Description Easements, Cleared, Level
Foundation Block, Stone
Sewer Public Sewer
Water Public
Schools
Elementary Schools Wps
Middle Schools Wms
High Schools Whs
Others
Senior Community false
Read Less
Bought with Betsy Kessler • Rutledge Properties
GET MORE INFORMATION




