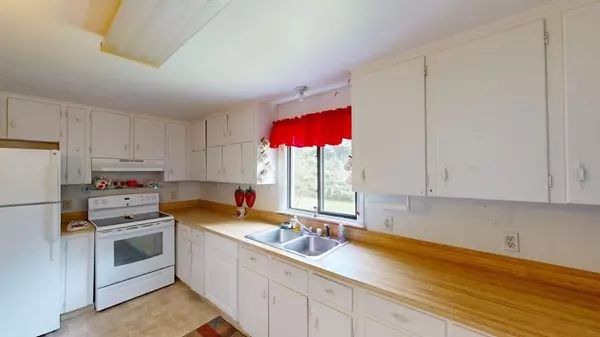For more information regarding the value of a property, please contact us for a free consultation.
423 Florence Rd Northampton, MA 01062
Want to know what your home might be worth? Contact us for a FREE valuation!

Our team is ready to help you sell your home for the highest possible price ASAP
Key Details
Sold Price $376,000
Property Type Single Family Home
Sub Type Single Family Residence
Listing Status Sold
Purchase Type For Sale
Square Footage 1,612 sqft
Price per Sqft $233
Subdivision Florence
MLS Listing ID 73151926
Sold Date 10/24/23
Style Ranch
Bedrooms 2
Full Baths 1
HOA Y/N false
Year Built 1950
Annual Tax Amount $5,009
Tax Year 2023
Lot Size 2.990 Acres
Acres 2.99
Property Description
Situated in a park-like setting with lush greenery and nearly an acre of land plus three additional non-buildable parcels, this adorable Mid Century ranch is your chance to put down roots in Northampton! Deceptively spacious, this well-maintained home offers a huge living room with two sitting areas and a wall of windows, a generously-sized dining room with a wood-burning fireplace, and a cute retro kitchen that's conveniently equipped with washer & dryer. There are two bedrooms and an adjoining room off the primary bedroom would make the perfect home office. The full basement encompasses the entire footprint of the house and offers the chance for additional living space. Outside, a large deck is perfect for all your gatherings with family and friends, and the back lawn slopes gently down and abuts the Gutowski Conservation Area. Additional features include a two-car garage, gas heat, and public water and sewer! Offer deadline Tuesday, 8/29 at 5:00 pm. No personal letters.
Location
State MA
County Hampshire
Area Florence
Zoning SR
Direction Near Florence Rd and Burts Pit Rd
Rooms
Basement Full
Interior
Heating Baseboard, Natural Gas
Cooling None
Flooring Wood, Tile, Carpet
Fireplaces Number 1
Appliance Range, Refrigerator, Washer, Dryer
Exterior
Exterior Feature Deck
Garage Spaces 2.0
Community Features Public Transportation, Shopping, Park, Walk/Jog Trails, Golf, Medical Facility, Bike Path, Conservation Area
Waterfront false
Roof Type Shingle
Parking Type Attached
Total Parking Spaces 6
Garage Yes
Building
Lot Description Gentle Sloping
Foundation Block
Sewer Public Sewer
Water Public
Others
Senior Community false
Read Less
Bought with Diana Baranowski • Taylor Agency
GET MORE INFORMATION




