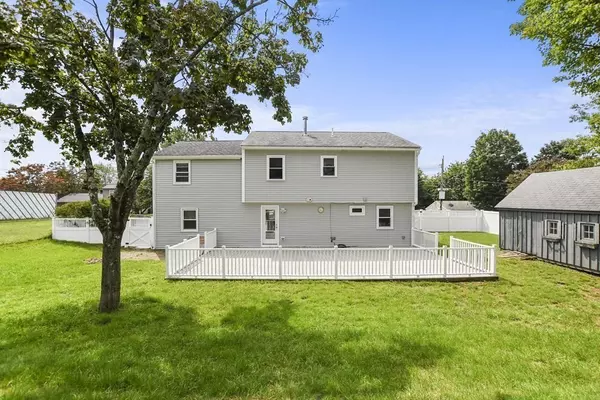For more information regarding the value of a property, please contact us for a free consultation.
3 Matthew Road Billerica, MA 01821
Want to know what your home might be worth? Contact us for a FREE valuation!

Our team is ready to help you sell your home for the highest possible price ASAP
Key Details
Sold Price $700,000
Property Type Single Family Home
Sub Type Single Family Residence
Listing Status Sold
Purchase Type For Sale
Square Footage 2,298 sqft
Price per Sqft $304
MLS Listing ID 73145974
Sold Date 10/24/23
Style Colonial
Bedrooms 5
Full Baths 2
HOA Y/N false
Year Built 1954
Annual Tax Amount $7,348
Tax Year 2023
Lot Size 10,018 Sqft
Acres 0.23
Property Description
Are you looking for a home with a large primary bedroom? A big walk-in closet? Central AC? Well 3 Matthew Road has all that and more! Master bedroom with walk in closet and full bath. Newer flooring throughout and fresh paint make this home move in ready! Charming paver driveway with matching walkway. Upgraded kitchen granite & tile, stainless steel DOUBLE OVEN, side by side fridge, office/writing station and walk out to back deck and yard. Separate dining area and a fantastic open floor plan gives this home a nice flow. You will love the rear 35 x 19 deck. Lots of closets, a pull down attic and exterior shed with loft gives just the right amount of storage. Solar lease, gas heat with tankless boiler and two zone central AC will keep your energy costs low!
Location
State MA
County Middlesex
Zoning 3
Direction Wyman Road to Elizabeth Road to Matthew Road
Rooms
Family Room Ceiling Fan(s), Closet, Flooring - Hardwood, Cable Hookup
Basement Slab
Primary Bedroom Level Second
Dining Room Ceiling Fan(s), Flooring - Vinyl, Window(s) - Bay/Bow/Box, Cable Hookup, Exterior Access, Open Floorplan
Kitchen Closet, Flooring - Stone/Ceramic Tile, Countertops - Stone/Granite/Solid, Deck - Exterior, Recessed Lighting, Remodeled, Stainless Steel Appliances, Gas Stove
Interior
Heating Baseboard, Natural Gas
Cooling Central Air
Flooring Wood, Tile, Vinyl
Appliance Oven, Dishwasher, Disposal, Countertop Range, Washer, Dryer, Utility Connections for Gas Range, Utility Connections for Gas Oven
Laundry Gas Dryer Hookup, Washer Hookup, Second Floor
Exterior
Exterior Feature Deck, Deck - Composite, Rain Gutters, Storage, Screens, Fenced Yard, Garden
Fence Fenced/Enclosed, Fenced
Community Features Public Transportation, Shopping, Pool, Tennis Court(s), Park, Walk/Jog Trails, Stable(s), Golf, Medical Facility, Laundromat, Bike Path, Conservation Area, Highway Access, House of Worship, Public School, T-Station
Utilities Available for Gas Range, for Gas Oven, Washer Hookup
Waterfront false
Roof Type Shingle
Total Parking Spaces 4
Garage No
Building
Lot Description Gentle Sloping
Foundation Slab
Sewer Public Sewer
Water Public
Schools
High Schools Bmhs
Others
Senior Community false
Read Less
Bought with Sam Kiwanuka • Cameron Real Estate Group
GET MORE INFORMATION




