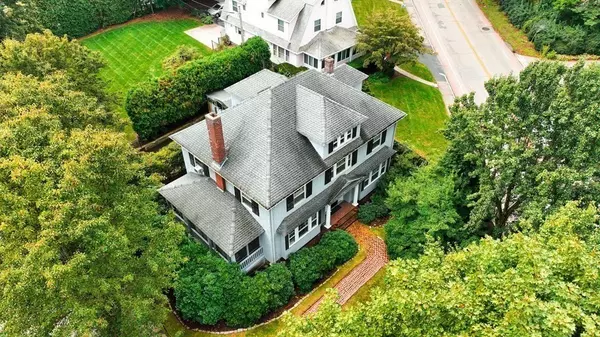For more information regarding the value of a property, please contact us for a free consultation.
299 Salisbury St Worcester, MA 01609
Want to know what your home might be worth? Contact us for a FREE valuation!

Our team is ready to help you sell your home for the highest possible price ASAP
Key Details
Sold Price $660,000
Property Type Single Family Home
Sub Type Single Family Residence
Listing Status Sold
Purchase Type For Sale
Square Footage 3,182 sqft
Price per Sqft $207
MLS Listing ID 73159058
Sold Date 10/20/23
Style Colonial
Bedrooms 4
Full Baths 3
Half Baths 1
HOA Y/N false
Year Built 1923
Annual Tax Amount $6,631
Tax Year 2023
Lot Size 8,712 Sqft
Acres 0.2
Property Description
Nestled on the prestigious Salisbury Street in Worcester, Ma, 299 Salisbury unveils a colonial masterpiece of unparalleled elegance. This sprawling residence boasts over 3000 square feet of meticulously designed living space, exuding a seamless fusion of classic charm and contemporary opulence. Hardwood floors grace the entirety of this stately home, guiding you through four generously sized bedrooms and 3.5 bathrooms. A grand front-to-back living room, adorned with oversized windows, invites an abundance of natural light, creating a warm, inviting atmosphere. Ascend the grand staircase to discover a spacious primary retreat complete with a private full bathroom. Additional treasures await in the attic's bonus finished rooms, along with its own full bathroom, offering versatility for personalized spaces. The partially finished basement provides extra recreation room and storage. Perfectly located, this home blends privacy with accessibility, providing easy reach to Worcesters amenities
Location
State MA
County Worcester
Zoning RS-10
Direction GPS friendly. Enter through Burgess Rd
Rooms
Family Room Flooring - Hardwood
Basement Full, Partially Finished
Primary Bedroom Level Second
Dining Room Flooring - Hardwood
Kitchen Flooring - Hardwood
Interior
Interior Features Bathroom - Full, Bathroom, Bonus Room
Heating Steam, Natural Gas
Cooling Window Unit(s)
Flooring Tile, Carpet, Hardwood, Flooring - Stone/Ceramic Tile, Flooring - Wall to Wall Carpet
Fireplaces Number 1
Appliance Range, Dishwasher, Microwave, Refrigerator, Washer, Dryer, Utility Connections for Electric Range
Laundry In Basement
Exterior
Exterior Feature Porch - Screened, Rain Gutters
Garage Spaces 2.0
Community Features Pool, Tennis Court(s), Park, Walk/Jog Trails, Medical Facility, House of Worship, Private School, Public School, University
Utilities Available for Electric Range
Waterfront false
Roof Type Shingle
Parking Type Detached, Off Street, Paved
Total Parking Spaces 4
Garage Yes
Building
Lot Description Corner Lot
Foundation Stone
Sewer Public Sewer
Water Public
Others
Senior Community false
Acceptable Financing Contract
Listing Terms Contract
Read Less
Bought with Robin Doherty • Keller Williams Realty Boston Northwest
GET MORE INFORMATION




