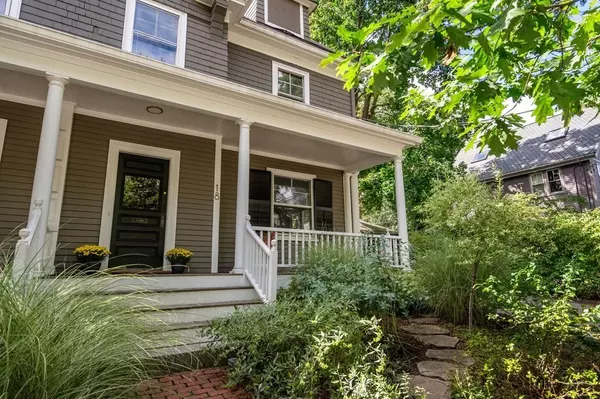For more information regarding the value of a property, please contact us for a free consultation.
18 Lexington Ave #18 Cambridge, MA 02138
Want to know what your home might be worth? Contact us for a FREE valuation!

Our team is ready to help you sell your home for the highest possible price ASAP
Key Details
Sold Price $1,575,000
Property Type Condo
Sub Type Condominium
Listing Status Sold
Purchase Type For Sale
Square Footage 2,431 sqft
Price per Sqft $647
MLS Listing ID 73164162
Sold Date 10/20/23
Bedrooms 3
Full Baths 2
Half Baths 1
HOA Y/N true
Year Built 1895
Annual Tax Amount $11,073
Tax Year 2023
Property Description
Unique opportunity to custom renovate this 1895 Queen Anne row house to your taste and style. Grand original rooms with high ceilings, bay windows, fireplace and front and back staircases. An inviting entry porch opens the front door to a generous open living room and dining room with bay window and fireplace. The kitchen has been updated, with an exposed brick party wall, and large glass sliders open to a patio and perfect city garden. There is a powder room off the kitchen, back stairs to she second floor and period staircase from the entry hall. The second floor includes an open landing room, front bedroom and primary suite with bedroom, updated primary bathroom and laundry room. The third floor has large open room with a vaulted ceiling, large window, potential bath, and storage. The building is part of a two-unit association in condo ownership. There is tandem off street parking for two cars. Convenient to the shops, restaurants in Huron Village, Harvard Square, & Downtown Boston.
Location
State MA
County Middlesex
Area West Cambridge
Zoning A-1
Direction Brattle or Huron to Lexington
Rooms
Basement Y
Primary Bedroom Level Second
Kitchen Flooring - Wood, French Doors, Kitchen Island, Recessed Lighting
Interior
Interior Features Study, Bonus Room, Entry Hall
Heating Forced Air, Natural Gas
Cooling Ductless
Flooring Wood, Tile, Other, Flooring - Wood
Fireplaces Number 1
Fireplaces Type Dining Room
Appliance Range, Dishwasher, Refrigerator, Washer, Dryer, Utility Connections for Gas Range
Laundry Second Floor, In Unit
Exterior
Exterior Feature Porch, Patio, Garden
Community Features Public Transportation, Shopping, Tennis Court(s), Park, Walk/Jog Trails, Golf, Medical Facility, Bike Path, Conservation Area, Highway Access, House of Worship, Private School, Public School, University
Utilities Available for Gas Range
Roof Type Shingle
Total Parking Spaces 2
Garage No
Building
Story 3
Sewer Public Sewer
Water Public
Others
Senior Community false
Read Less
Bought with Currier, Lane & Young • Compass
GET MORE INFORMATION




