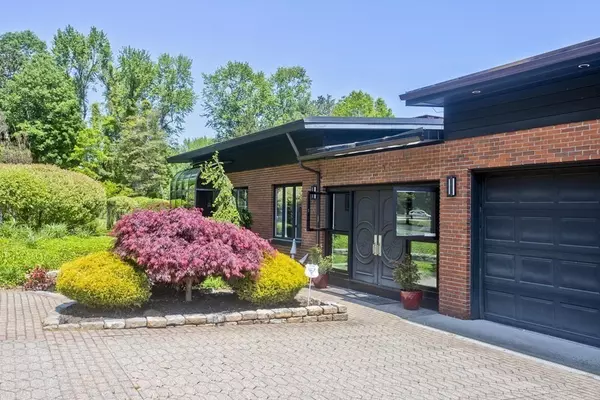For more information regarding the value of a property, please contact us for a free consultation.
1229 South Branch Parkway Springfield, MA 01129
Want to know what your home might be worth? Contact us for a FREE valuation!

Our team is ready to help you sell your home for the highest possible price ASAP
Key Details
Sold Price $1,200,000
Property Type Single Family Home
Sub Type Single Family Residence
Listing Status Sold
Purchase Type For Sale
Square Footage 9,129 sqft
Price per Sqft $131
MLS Listing ID 73116344
Sold Date 10/17/23
Bedrooms 7
Full Baths 6
Half Baths 2
HOA Y/N false
Year Built 1955
Annual Tax Amount $17,646
Tax Year 2023
Lot Size 1.960 Acres
Acres 1.96
Property Description
Beyond Amazing! Why would you ever leave home? 4 bedrooms in the main house. Two of those bedrooms are actually suites w/their own fireplaces and wait till you see the walk-in-closets. Formal dining, casual dining, fantastic kitchen with all the accoutrements. Multiple decks overlooking the estate, home gym, 2 wet saunas and hot tub. A home office with its own private entry, waiting room, and 1/2 bath which can be closed off from the main home. Karaoke/game room, working green house, plus the 2-level solarium. The lowest level is absolutely breath taking with a wall of windows overlooking the property and another fireplace. The grounds themselves boast impeccable landscaping, beginnings of an orchard, the pool, gazebo, storage, and of course your private beach on Bass Pond with a dock. In addition to all of this, an attached guest house. Absolutely ideal for entertaining. All here waiting for you to begin your next chapter. Follow this link for the video: https://youtu.be/3eX3aR9xqHg
Location
State MA
County Hampden
Zoning R6
Direction Off Parker St
Rooms
Family Room Flooring - Wall to Wall Carpet
Basement Full, Finished, Walk-Out Access, Interior Entry, Radon Remediation System
Primary Bedroom Level First
Dining Room Flooring - Stone/Ceramic Tile
Kitchen Bathroom - Half, Vaulted Ceiling(s), Dining Area, Stainless Steel Appliances, Gas Stove
Interior
Interior Features Bathroom - Full, Recessed Lighting, Wet bar, Steam / Sauna, Entrance Foyer, Office, Sauna/Steam/Hot Tub
Heating Forced Air, Electric Baseboard, Oil, Electric, Propane, Fireplace
Cooling Central Air
Flooring Wood, Tile, Carpet, Flooring - Wall to Wall Carpet
Fireplaces Number 5
Fireplaces Type Family Room, Living Room, Master Bedroom
Appliance Oven, Dishwasher, Countertop Range, Refrigerator, Washer, Dryer, Utility Connections for Gas Range
Laundry Washer Hookup, First Floor
Exterior
Exterior Feature Deck, Patio, Pool - Inground, Storage, Greenhouse, Sprinkler System, Fenced Yard, Fruit Trees, Guest House
Garage Spaces 3.0
Fence Fenced
Pool In Ground
Community Features Shopping, Golf, Medical Facility, Highway Access, Public School
Utilities Available for Gas Range
Waterfront true
Waterfront Description Waterfront, Beach Front, Pond, Lake/Pond, 0 to 1/10 Mile To Beach, Beach Ownership(Private)
View Y/N Yes
View Scenic View(s)
Roof Type Shingle
Parking Type Attached, Paved Drive, Off Street
Total Parking Spaces 4
Garage Yes
Private Pool true
Building
Foundation Concrete Perimeter
Sewer Public Sewer
Water Public
Others
Senior Community false
Read Less
Bought with Natasha Quiles • Real Estate Keys
GET MORE INFORMATION




