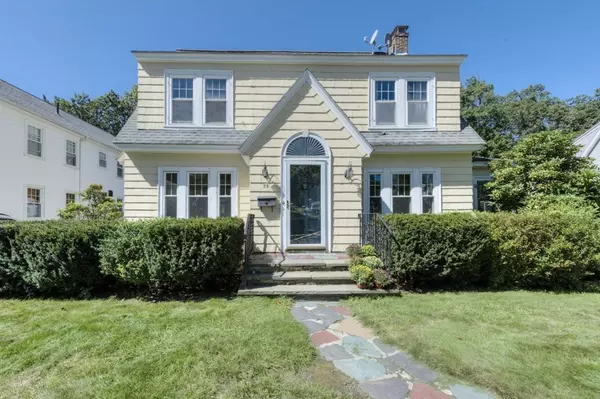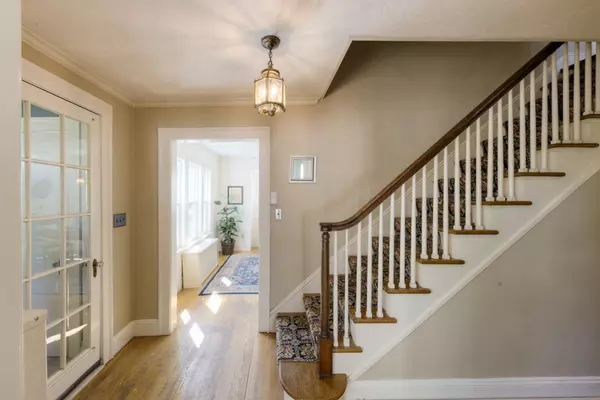For more information regarding the value of a property, please contact us for a free consultation.
55 Longfellow Rd Worcester, MA 01602
Want to know what your home might be worth? Contact us for a FREE valuation!

Our team is ready to help you sell your home for the highest possible price ASAP
Key Details
Sold Price $380,000
Property Type Single Family Home
Sub Type Single Family Residence
Listing Status Sold
Purchase Type For Sale
Square Footage 1,885 sqft
Price per Sqft $201
MLS Listing ID 73155516
Sold Date 10/13/23
Style Colonial
Bedrooms 3
Full Baths 1
Half Baths 1
HOA Y/N false
Year Built 1932
Annual Tax Amount $5,129
Tax Year 2023
Lot Size 6,969 Sqft
Acres 0.16
Property Description
***New Listing**Open House Sat Sept 16th, 10:30am-Noon***FABULOUS WEST SIDE COLONIAL! ENTER THE AIRY VESTIBULE W/CLOSET AND TILE FLOORING TO THE SPACIOUS CHARMING CENTER HALL, OPEN TO THE FRONT TO BACK FIREPLACED LIVING RM LEADING TO THE COZEY DEN/HOME OFFICE ~ LOVELY BRIGHT DINING RM W/LARGE BUILT-IN CHINA CABINET ~ KITCHEN FEATURES ALL APPLIANCES, CENTER ISLAND, BREAKFAST NOOK AREA, TIME PERIOD CABINETS W/TILE COUNTERS, BUILT-IN CABINET, REAR HALL WITH PANTRY ~ HARDWOOD FLOORING AND CROWN MOLDINGS ~ THE SECOND FLOOR OFFERS FRONT TO BACK OVERSIZED MASTER BEDROOM WITH MULTIPLE CLOSETS, BEDROOM 2 W/BUILT-INS, CLOSET & GENEROUS IN SIZE ~ BEDRM 3 IS LARGE W/BUILT-INS, CLOSET & WALK UP TO THE UNFINISHED ATTIC. ~ ONE CAR UNDER GARAGE, LARGE DRIVEWAY AND SCREENED IN THREE SEASON PORCH COMPLETE THIS BEAUTIFUL HOME ~BE A PART OF EVERYTHING WORCESTER HAS TO OFFER WITH 10 COLLEGES, HOSPITALS, THE HANOVER THEATER, ECOTARIUM, RAILERS HOCKEY, BRAVEHEARTS AND WOO SOX!! GREAT COMMUTER ACCESS!!
Location
State MA
County Worcester
Area West Side
Zoning RS-7
Direction Coolidge Rd to Longfellow Rd
Rooms
Basement Full
Primary Bedroom Level Second
Dining Room Closet/Cabinets - Custom Built, Flooring - Hardwood
Kitchen Flooring - Hardwood, Pantry, Kitchen Island, Exterior Access
Interior
Interior Features Closet, Den, Center Hall, Vestibule, Internet Available - Unknown
Heating Steam
Cooling None
Flooring Tile, Carpet, Hardwood, Flooring - Wall to Wall Carpet, Flooring - Hardwood
Fireplaces Number 1
Fireplaces Type Living Room
Appliance Range, Dishwasher, Refrigerator, Washer, Dryer
Laundry In Basement
Exterior
Exterior Feature Porch - Screened, Deck, Stone Wall
Garage Spaces 1.0
Community Features Public Transportation, Shopping, Tennis Court(s), Park, Laundromat, Conservation Area, Highway Access, House of Worship, Public School, T-Station, University
Waterfront false
Roof Type Shingle
Parking Type Under, Off Street
Total Parking Spaces 4
Garage Yes
Building
Lot Description Gentle Sloping, Level
Foundation Stone
Sewer Public Sewer
Water Public
Others
Senior Community false
Read Less
Bought with Joseph Abramoff • BA Property & Lifestyle Advisors
GET MORE INFORMATION




