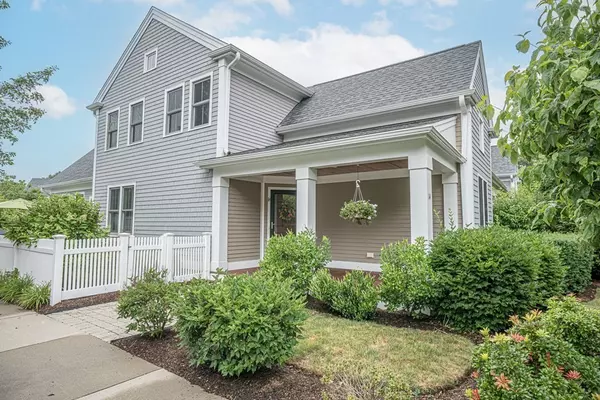For more information regarding the value of a property, please contact us for a free consultation.
14 White Street #Unit 14 Norton, MA 02766
Want to know what your home might be worth? Contact us for a FREE valuation!

Our team is ready to help you sell your home for the highest possible price ASAP
Key Details
Sold Price $650,000
Property Type Condo
Sub Type Condominium
Listing Status Sold
Purchase Type For Sale
Square Footage 2,415 sqft
Price per Sqft $269
MLS Listing ID 73134836
Sold Date 10/16/23
Bedrooms 2
Full Baths 2
Half Baths 1
HOA Fees $788/mo
HOA Y/N true
Year Built 2013
Annual Tax Amount $8,367
Tax Year 2023
Property Description
Red Mill Village, 50 plus community, Beautifully Appointed Duplex End Unit. Open Foyer w/ Hardwood Flooring. Spacious Living Room with Recessed Lights, Gas Fireplace, Hardwood Floors & Vaulted Ceilings. Dining Room also has Hardwood floors, Upgraded White Kitchen Cabinets & Center Island, Granite Counter tops, Recessed Lights, New Dishwasher 2022, New Fridge ,washer,dryer in 2020. First Floor Laundry Rm w Ceramic Tile Floor & Cabinet Storage. First Floor Den, Vaulted Ceiling & Hardwood Floors; Half Bath w/ Ceramic Tile Floor; 1 ST Floor Primary Bedroom, Newer Wall to Wall Carpet. Two roomy Closets, One a Walk in Closet, Primary Bath w/ large Tiled shower & Double Sink, Granite Top Vanity & Ceramic Tile Fl. 1st Fl Windows/ Plantations Shutters: Second Floor has over sized Loft & Second Bedroom w/ Walk in Closet, Wall to Wall Carpet & A Full Bath. Stunning Covered Farmers Porch and Lovely Side Private Patio.Community Pool,Meeting room, & Victory Gardens. Close to Major Highways
Location
State MA
County Bristol
Zoning RC-80
Direction 495/ Exit 10 towards Easton. Enter Red Mill visitor park/ 14 white
Rooms
Family Room Vaulted Ceiling(s), Flooring - Hardwood, Recessed Lighting
Basement Y
Primary Bedroom Level Main, First
Dining Room Flooring - Hardwood, Open Floorplan
Kitchen Flooring - Hardwood, Pantry, Countertops - Stone/Granite/Solid, Kitchen Island, Recessed Lighting, Stainless Steel Appliances
Interior
Interior Features Recessed Lighting, Loft
Heating Forced Air, Natural Gas
Cooling Central Air
Flooring Tile, Carpet, Hardwood, Flooring - Wall to Wall Carpet
Fireplaces Number 1
Fireplaces Type Living Room
Appliance Range, Dishwasher, Disposal, Microwave
Laundry Flooring - Stone/Ceramic Tile, Electric Dryer Hookup, Washer Hookup, First Floor, In Unit
Exterior
Exterior Feature Deck, Deck - Wood, Patio
Garage Spaces 2.0
Pool Association, In Ground, Heated
Community Features Public Transportation, Shopping, Pool, Park, Walk/Jog Trails, Stable(s), Golf, Medical Facility, Conservation Area, Highway Access, House of Worship, Private School, T-Station, University, Adult Community
Waterfront false
Roof Type Shingle
Parking Type Attached, Garage Door Opener, Off Street, Paved
Garage Yes
Building
Story 2
Sewer Public Sewer
Water Public
Others
Senior Community true
Read Less
Bought with Celeste P. Fournier • Blu Sky Real Estate
GET MORE INFORMATION




