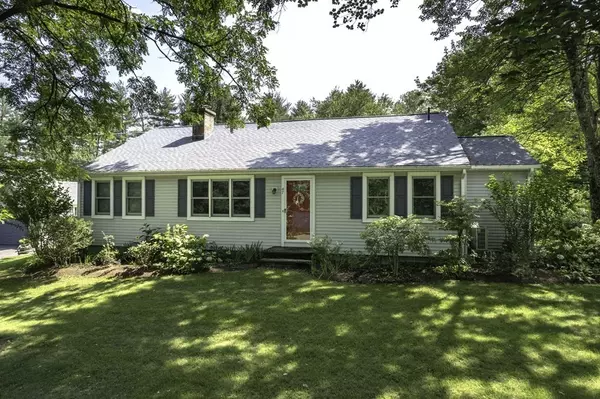For more information regarding the value of a property, please contact us for a free consultation.
47 N Farms Rd Northampton, MA 01062
Want to know what your home might be worth? Contact us for a FREE valuation!

Our team is ready to help you sell your home for the highest possible price ASAP
Key Details
Sold Price $595,650
Property Type Single Family Home
Sub Type Single Family Residence
Listing Status Sold
Purchase Type For Sale
Square Footage 1,708 sqft
Price per Sqft $348
MLS Listing ID 73154992
Sold Date 10/16/23
Style Ranch
Bedrooms 4
Full Baths 1
Half Baths 1
HOA Y/N false
Year Built 1939
Annual Tax Amount $6,178
Tax Year 2023
Lot Size 0.820 Acres
Acres 0.82
Property Description
**OFFER DEADLINE: 9/12 at 12pm** A gardener's paradise, a nature enthusiast's delight, the list goes on. This charming property has been lovingly maintained and adored by the same owners for nearly five decades. The expanded Ranch offers a comfortable single-level living space with an open dining/living room perfect for entertaining. Radiant heat will warm your feet all the way from the entryway, through the kitchen area, and leading you to the dreamy cedar sauna in the main bath/laundry room. The dry basement has multiple work spaces, plenty of storage, and a bonus family room with a wood stove. Recent home improvements include a freshly-painted interior, refinished hardwood floors and a new roof (2021.) Artists of many medias will swoon over the impressive four-season barnboard studio, shaded by grapevines and set on a serene back yard abutting the Fitzgerald Lake Conservation Area. The idyllic scene provides privacy, gardens, wildlife and even glimpses of ice skaters on the pond.
Location
State MA
County Hampshire
Area Florence
Zoning RR
Direction Bridge Rd to N Maple St to N Farms Rd - Between Arcanum Field and Fitzgerald Lake Conservation Area
Rooms
Basement Full, Interior Entry, Bulkhead, Concrete
Primary Bedroom Level First
Dining Room Beamed Ceilings, Flooring - Hardwood
Kitchen Skylight, Flooring - Stone/Ceramic Tile, Dining Area
Interior
Interior Features Ceiling Fan(s), Lighting - Sconce, Lighting - Overhead, Bonus Room, Sun Room, Sauna/Steam/Hot Tub
Heating Baseboard, Propane
Cooling Ductless
Flooring Wood, Tile, Hardwood
Fireplaces Number 1
Fireplaces Type Wood / Coal / Pellet Stove
Appliance Range, Microwave, Refrigerator, Freezer, Washer, Dryer, Utility Connections for Electric Range, Utility Connections for Electric Oven
Exterior
Exterior Feature Deck - Composite, Rain Gutters, Storage, Greenhouse, Professional Landscaping, Screens, Garden, Stone Wall
Garage Spaces 1.0
Community Features Public Transportation, Shopping, Park, Walk/Jog Trails, Golf, Medical Facility, Laundromat, Bike Path, Conservation Area, Highway Access, Marina, Private School, Public School, University
Utilities Available for Electric Range, for Electric Oven
Waterfront false
Roof Type Shingle
Parking Type Detached, Garage Door Opener, Paved Drive, Paved
Total Parking Spaces 6
Garage Yes
Building
Lot Description Gentle Sloping
Foundation Concrete Perimeter, Block
Sewer Private Sewer
Water Public
Schools
Elementary Schools Leeds
Middle Schools Jfk
High Schools Nhs
Others
Senior Community false
Read Less
Bought with William Sherr • Cohn & Company
GET MORE INFORMATION




