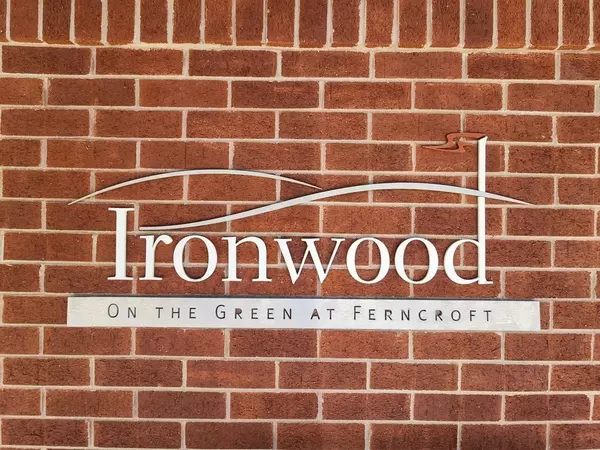For more information regarding the value of a property, please contact us for a free consultation.
38 Village Rd #403 Middleton, MA 01949
Want to know what your home might be worth? Contact us for a FREE valuation!

Our team is ready to help you sell your home for the highest possible price ASAP
Key Details
Sold Price $505,000
Property Type Condo
Sub Type Condominium
Listing Status Sold
Purchase Type For Sale
Square Footage 1,143 sqft
Price per Sqft $441
MLS Listing ID 73154178
Sold Date 09/29/23
Bedrooms 2
Full Baths 2
HOA Fees $561/mo
HOA Y/N true
Year Built 2003
Annual Tax Amount $4,611
Tax Year 2023
Property Description
Enjoy all the highly desirable Ironwood on the Green offers.Enter the welcoming lobby, you can take the elevator to the 4th floor.Once inside #403 you will notice the nice layout.This is one of the complexes larger units featuring an open living room & dining room,fully applianced kitchen with great cabinet space & granite countertops.The master bedroom offers an oversize closet, large full bath & balcony access.The balcony overlooks a golf course perfect scenery in all four seasons. Additionally, there is a comfortable 2nd bedroom & large 2nd bath with accessible full shower. This unit features 2 deeded parking spots one interior & 1 exterior.The well designed & maintained community offers an indoor hot tub, 2 gym/workout areas, function room with full kitchen, library with computer work area, many nice interior & exterior seating areas, an outdoor pool, grilling area, ample guest parking, convenient access to Rt. 1, 95, North Shore Community College and much more.OH Sun. 9/3 noon-2.
Location
State MA
County Essex
Zoning IH
Direction Locust St. to Village Road
Rooms
Basement N
Interior
Interior Features Sauna/Steam/Hot Tub
Heating Forced Air, Natural Gas
Cooling Central Air
Flooring Wood, Tile
Appliance Oven, Dishwasher, Disposal, Microwave, Countertop Range, Refrigerator, Freezer, Washer, Dryer, Utility Connections for Gas Range, Utility Connections for Electric Oven, Utility Connections for Electric Dryer
Laundry In Unit, Washer Hookup
Exterior
Exterior Feature Balcony, Professional Landscaping, Other
Garage Spaces 1.0
Pool Association
Community Features Pool, Golf, Highway Access
Utilities Available for Gas Range, for Electric Oven, for Electric Dryer, Washer Hookup
Waterfront false
Roof Type Other
Parking Type Deeded
Total Parking Spaces 1
Garage Yes
Building
Story 1
Sewer Public Sewer
Water Public
Others
Senior Community false
Acceptable Financing Contract
Listing Terms Contract
Read Less
Bought with Christopher Comeau • Real Estate 109
GET MORE INFORMATION




