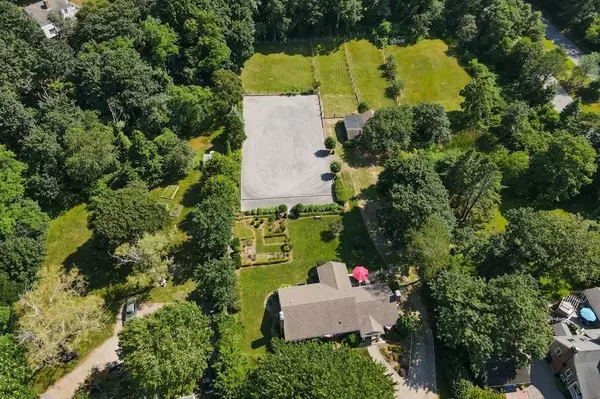For more information regarding the value of a property, please contact us for a free consultation.
3750 Main St Brewster, MA 02631
Want to know what your home might be worth? Contact us for a FREE valuation!

Our team is ready to help you sell your home for the highest possible price ASAP
Key Details
Sold Price $1,310,000
Property Type Single Family Home
Sub Type Equestrian
Listing Status Sold
Purchase Type For Sale
Square Footage 1,772 sqft
Price per Sqft $739
MLS Listing ID 73116678
Sold Date 10/13/23
Style Ranch
Bedrooms 2
Full Baths 2
HOA Y/N false
Year Built 1971
Annual Tax Amount $4,488
Tax Year 2023
Lot Size 1.830 Acres
Acres 1.83
Property Description
Old Reliance Farm! Boutique equestrian paradise, move-in ready exquisite single-floor home, 1.8 private acres for expansion & endless possibilities! In this impeccably renovated 2/2 home, you have great flow for entertaining. Prepare your favorites in the gourmet kitchen & snuggle by the two stone fireplaces! With plenty of land and a 4BR septic, you can build your dreams (maybe a guest house, pool...). Have animals? Grab this state-of-the-art equestrian spot! Custom horse barn with two 12 x 12 stalls, 3 well-drained pastures, a 65' x 130' riding ring, and grazing meadow are what you need to enjoy direct access to off-road riding trails at Nickerson Park and to the beach. See separate document w/ impressive facility specs. Your new home is perfectly located near beaches, nature walks, nightlife, and the famous Cape Cod Rail Trail. Orleans, Chatham, Brewster, and ocean & bay beaches are just minutes away. Nothing to do but bring your horses & relax! Buyers do own due diligence w/ town.
Location
State MA
County Barnstable
Zoning RM
Direction 6A from route 6 towards Brewster.Home is 1 mile down on the leftLook for the horse crossing signs
Rooms
Family Room Flooring - Wood, Cable Hookup, High Speed Internet Hookup, Open Floorplan, Remodeled, Crown Molding
Basement Full, Interior Entry, Bulkhead, Sump Pump, Concrete, Unfinished
Primary Bedroom Level Main, First
Dining Room Flooring - Wood, Chair Rail, Remodeled, Lighting - Overhead, Crown Molding
Kitchen Flooring - Hardwood, Countertops - Stone/Granite/Solid, Cabinets - Upgraded, Open Floorplan, Recessed Lighting, Remodeled, Stainless Steel Appliances, Gas Stove, Crown Molding
Interior
Interior Features Closet, Mud Room, Internet Available - Broadband, Internet Available - DSL, Internet Available - Satellite
Heating Central, Forced Air, Natural Gas
Cooling None
Flooring Wood
Fireplaces Number 2
Fireplaces Type Family Room, Living Room
Appliance Range, Dishwasher, Refrigerator, Freezer, Washer, Dryer, Utility Connections for Gas Range, Utility Connections for Electric Dryer
Laundry In Basement, Washer Hookup
Exterior
Exterior Feature Deck, Storage, Barn/Stable, Paddock, Professional Landscaping, Sprinkler System, Screens, Fenced Yard, Fruit Trees, Garden, Horses Permitted, Outdoor Shower
Fence Fenced/Enclosed, Fenced
Community Features Public Transportation, Shopping, Tennis Court(s), Park, Walk/Jog Trails, Stable(s), Medical Facility, Bike Path, Conservation Area, Highway Access, House of Worship, Public School
Utilities Available for Gas Range, for Electric Dryer, Washer Hookup
Waterfront false
Waterfront Description Beach Front, Bay, Lake/Pond, 1 to 2 Mile To Beach, Beach Ownership(Public)
View Y/N Yes
View Scenic View(s)
Roof Type Shingle
Parking Type Off Street, Stone/Gravel, Unpaved
Total Parking Spaces 10
Garage No
Building
Lot Description Easements, Farm, Level
Foundation Concrete Perimeter
Sewer Inspection Required for Sale, Private Sewer
Water Public
Others
Senior Community false
Read Less
Bought with Gregory Holmes • Cape and Islands Realty Advisors Inc.
GET MORE INFORMATION




