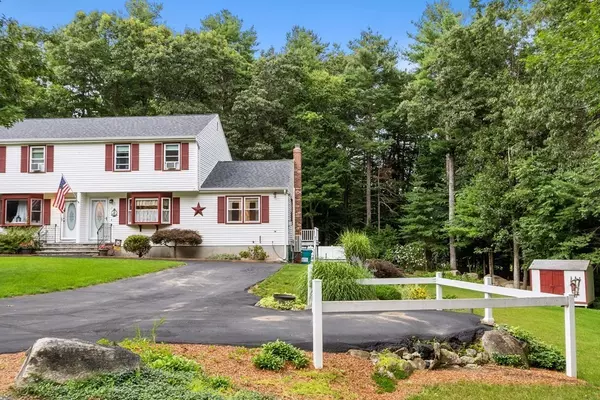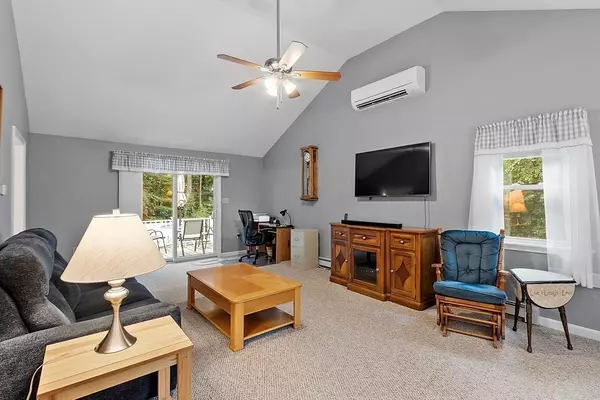For more information regarding the value of a property, please contact us for a free consultation.
31 Pinecrest Rd #31 Uxbridge, MA 01569
Want to know what your home might be worth? Contact us for a FREE valuation!

Our team is ready to help you sell your home for the highest possible price ASAP
Key Details
Sold Price $370,000
Property Type Condo
Sub Type Condominium
Listing Status Sold
Purchase Type For Sale
Square Footage 1,216 sqft
Price per Sqft $304
MLS Listing ID 73153890
Sold Date 10/12/23
Bedrooms 2
Full Baths 1
Half Baths 1
HOA Y/N false
Year Built 1991
Annual Tax Amount $3,429
Tax Year 2023
Property Description
****Offer Deadline - Tuesday, Sept 9/5 at 4PM. *** What are you looking for in a new home? SIZE? Square footage rivals a single-family home without all the maintenance. LOCATION? Uxbridge has so much to offer including Parks and Trails and easy access to many commuter routes. CONDITION? Doesn’t get much better than this. Beautiful hardwood floors and clean wall to wall carpeting. Roof/2016. Septic/2022. Granite front steps/2020. COMFORT? Gas Fireplace for cozy nights and a mini split for hot summers. BEAUTY? Check out the landscaping. Stunning perennials. Front to back living room with vaulted ceiling and French doors. FUN? An above ground pool just steps from the deck. A walkout basement you could use for so many things. PRICE? – Very competitive in today’s market. This is the life. Welcome to 31 Pinecrest; a gorgeous, one-owner, pet-friendly, extremely well-maintained condo with NO fees.
Location
State MA
County Worcester
Zoning unk
Direction Very GPS friendly. Pinecrest is off Oak St
Rooms
Basement Y
Primary Bedroom Level Second
Dining Room Ceiling Fan(s), Flooring - Hardwood
Kitchen Cathedral Ceiling(s), Flooring - Vinyl, Countertops - Stone/Granite/Solid
Interior
Heating Baseboard, Oil
Cooling Heat Pump
Flooring Tile, Carpet, Hardwood
Fireplaces Number 1
Appliance Range, Dishwasher, Microwave, Washer, Dryer
Laundry In Basement, In Unit
Exterior
Exterior Feature Deck, Storage
Community Features Park, Walk/Jog Trails, House of Worship, Private School, Public School
Waterfront false
Roof Type Shingle
Parking Type Off Street, Paved, Exclusive Parking
Total Parking Spaces 6
Garage No
Building
Story 2
Sewer Private Sewer, Other
Water Public
Schools
Elementary Schools Per Boe
Middle Schools Per Boe
High Schools Per Boe
Others
Pets Allowed Yes
Senior Community false
Acceptable Financing Contract
Listing Terms Contract
Read Less
Bought with Angela Green • RE/MAX Executive Realty
GET MORE INFORMATION




