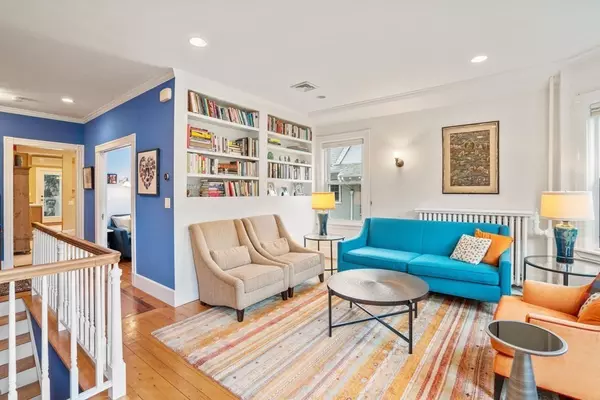For more information regarding the value of a property, please contact us for a free consultation.
18 Bowker St Brookline, MA 02445
Want to know what your home might be worth? Contact us for a FREE valuation!

Our team is ready to help you sell your home for the highest possible price ASAP
Key Details
Sold Price $1,860,000
Property Type Multi-Family
Sub Type 2 Family - 2 Units Up/Down
Listing Status Sold
Purchase Type For Sale
Square Footage 2,472 sqft
Price per Sqft $752
MLS Listing ID 73134816
Sold Date 10/10/23
Bedrooms 4
Full Baths 3
Half Baths 1
Year Built 1900
Annual Tax Amount $20,705
Tax Year 2023
Lot Size 2,178 Sqft
Acres 0.05
Property Description
Nestled in this charming Brookline Village neighborhood, renowned for its tree-lined streets and proximity to the Longwood Medical area and neighborhood parks, this attached multi family offers a thoughtfully renovated owner's unit. The 2nd & 3rd floor unit has undergone extensive renovation, including a well-designed kitchen opening to the dining room, den with pocket doors, floor-to-ceiling bookshelves, exposed brick throughout & large windows creating a bright, airy & inviting atmosphere. This unit has the feel of a single family home offering 3 bedrooms, ensuite primary, 2.5 bathrooms, side-by-side laundry, and central A/C. The 1st floor rental unit with a lease through December, 2023 for $2,550 per month includes a 2016 renovated eat-in-kitchen and bathroom, large living room and in-unit laundry. Exceptionally well maintained: Exterior shingles substantially replaced, replacement windows and porches rebuilt in 2015. Pierce/Lawrence buffer zone. Parking space fits two cars tandem
Location
State MA
County Norfolk
Area Brookline Village
Zoning T-5
Direction Kent Street to Bowker or Aspinwall to Toxteth to Bowker
Rooms
Basement Full
Interior
Interior Features Unit 1(Upgraded Cabinets), Unit 1 Rooms(Living Room, Kitchen), Unit 2 Rooms(Living Room, Dining Room, Kitchen, Office/Den)
Flooring Hardwood, Unit 1(undefined), Unit 2(Hardwood Floors)
Appliance Unit 1(Refrigerator - ENERGY STAR, Dishwasher - ENERGY STAR, Washer - ENERGY STAR), Unit 2(Refrigerator - ENERGY STAR, Dryer - ENERGY STAR, Dishwasher - ENERGY STAR, Washer - ENERGY STAR, Rangetop - ENERGY STAR), Utility Connections for Gas Range
Exterior
Exterior Feature Porch, Unit 2 Balcony/Deck
Community Features Public Transportation, Shopping, Pool, Tennis Court(s), Park, Walk/Jog Trails, Golf, Medical Facility, Laundromat, Bike Path, Conservation Area, Highway Access, House of Worship, Public School, T-Station, University
Utilities Available for Gas Range
Waterfront false
View Y/N Yes
View Scenic View(s)
Roof Type Slate
Parking Type Off Street
Total Parking Spaces 1
Garage No
Building
Story 3
Foundation Stone
Sewer Public Sewer
Water Public
Schools
Elementary Schools Pierce/Lawrence
Middle Schools Pierce/Lawrence
High Schools Brookline High
Others
Senior Community false
Read Less
Bought with Dream Team • Dreamega International Realty LLC
GET MORE INFORMATION




