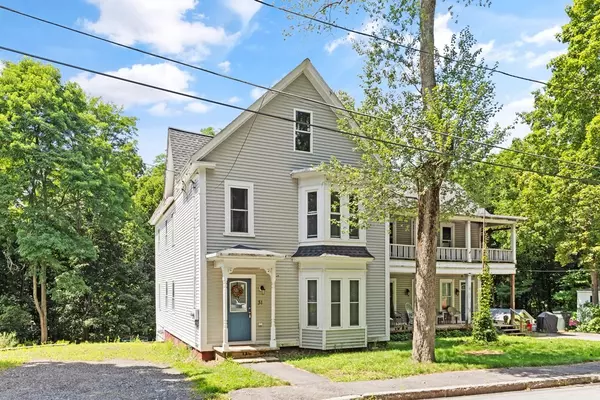For more information regarding the value of a property, please contact us for a free consultation.
31-33 High St Pepperell, MA 01463
Want to know what your home might be worth? Contact us for a FREE valuation!

Our team is ready to help you sell your home for the highest possible price ASAP
Key Details
Sold Price $505,000
Property Type Multi-Family
Sub Type Multi Family
Listing Status Sold
Purchase Type For Sale
Square Footage 2,906 sqft
Price per Sqft $173
MLS Listing ID 73147059
Sold Date 10/10/23
Bedrooms 4
Full Baths 3
Year Built 1870
Annual Tax Amount $6,498
Tax Year 2023
Lot Size 0.730 Acres
Acres 0.73
Property Description
Welcome to this charming two-family home situated on a tranquil dead-end road, offering both privacy and convenience. Nestled within a close distance to shops and amenities, this property presents an ideal blend of peaceful living and easy access to urban conveniences. The upstairs unit of the home has been thoughtfully updated, boasting three spacious bedrooms along with a large living room. The modern kitchen features elegant granite counters and gleaming stainless steel appliances. The first floor unit offers versatility and comfort, where two cozy bedrooms complement an open-concept kitchen that seamlessly flows into a generously sized dining room and living room with large windows. With separate utilities and dedicated parking for each unit, this home ensures a hassle-free living experience. The expansive yard invites outdoor relaxation and recreation. *** offer deadline monday at noon***** 1st floor unit available to show ONLY during Open Houses****
Location
State MA
County Middlesex
Zoning TNR
Direction main st to high st
Rooms
Basement Unfinished
Interior
Interior Features Unit 1(Ceiling Fans, Bathroom With Tub & Shower), Unit 2(Ceiling Fans, Stone/Granite/Solid Counters, Upgraded Countertops), Unit 1 Rooms(Living Room, Dining Room, Kitchen, Other (See Remarks)), Unit 2 Rooms(Living Room, Dining Room, Kitchen, Office/Den, Other (See Remarks))
Heating Unit 1(Hot Water Baseboard), Unit 2(Hot Water Baseboard)
Cooling Unit 1(None), Unit 2(None)
Flooring Vinyl, Unit 1(undefined)
Appliance Unit 1(Range, Dishwasher, Refrigerator), Unit 2(Range, Dishwasher, Refrigerator)
Exterior
Exterior Feature Porch, Deck, Unit 1 Balcony/Deck, Unit 2 Balcony/Deck
Community Features Shopping
Waterfront false
Roof Type Shingle
Parking Type Off Street
Total Parking Spaces 4
Garage No
Building
Lot Description Cleared, Gentle Sloping
Story 3
Foundation Stone
Sewer Public Sewer
Water Public
Others
Senior Community false
Read Less
Bought with Carole McKeon • Success! Real Estate
GET MORE INFORMATION




