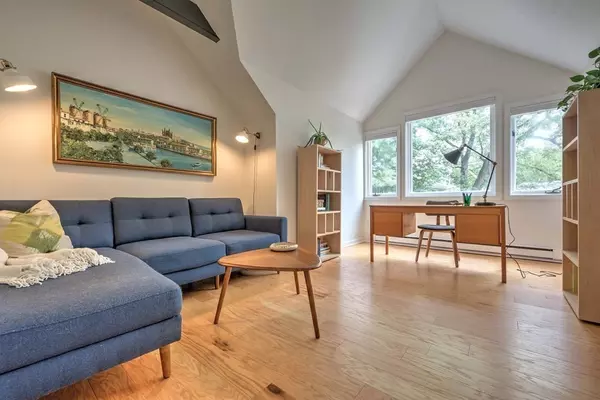For more information regarding the value of a property, please contact us for a free consultation.
53 Clark Avenue #12 Northampton, MA 01060
Want to know what your home might be worth? Contact us for a FREE valuation!

Our team is ready to help you sell your home for the highest possible price ASAP
Key Details
Sold Price $396,250
Property Type Condo
Sub Type Condominium
Listing Status Sold
Purchase Type For Sale
Square Footage 878 sqft
Price per Sqft $451
MLS Listing ID 73146819
Sold Date 10/05/23
Bedrooms 2
Full Baths 1
HOA Fees $454/mo
HOA Y/N true
Year Built 1900
Annual Tax Amount $3,695
Tax Year 2023
Property Description
Panache & style! Just 2 blocks from Main Street in downtown Northampton, this unbelievable 2-bed condo is such a stunner! Vaulted ceilings with beams and sunlight from skylights in this end unit facing the Manhan Bike Trail and foliage and trees. Upgraded and near-new kitchen with soapstone countertops w/ sweet breakfast bar area, custom tile backsplash, new shelving, appliances & fixtures. Bathroom completely upgraded with custom shower, sink, vanity. Pretty seating area against accent wall could be another dining area. Possible 3rd bedroom with balcony, laundry-in-unit, separate storage space in basement, and special secret added bonus storage space in primary bedroom behind lower recessed bookshelf. All new hardwood flooring everywhere, all new interior wall repair and painting. Ductless mini-splits make this sunny bright condo comfortable. Beautiful cosmetics, materials, workmanship in this very snazzy home! (rules & regs on MLS) These sellers purchase this condo Feb 2021.
Location
State MA
County Hampshire
Zoning resident
Direction Off Old South St and Rt 10
Rooms
Basement Y
Primary Bedroom Level Third
Interior
Heating Electric, Ductless
Cooling Ductless
Flooring Wood
Appliance Utility Connections for Gas Range
Laundry Third Floor
Exterior
Exterior Feature Balcony
Community Features Public Transportation, Park, Medical Facility, Bike Path, Conservation Area, Highway Access, House of Worship, Public School
Utilities Available for Gas Range
Waterfront false
Roof Type Shingle
Parking Type Off Street
Total Parking Spaces 1
Garage No
Building
Story 1
Sewer Public Sewer
Water Public
Others
Pets Allowed Yes w/ Restrictions
Senior Community false
Read Less
Bought with Darcie Gasperini • Taylor Agency
GET MORE INFORMATION




