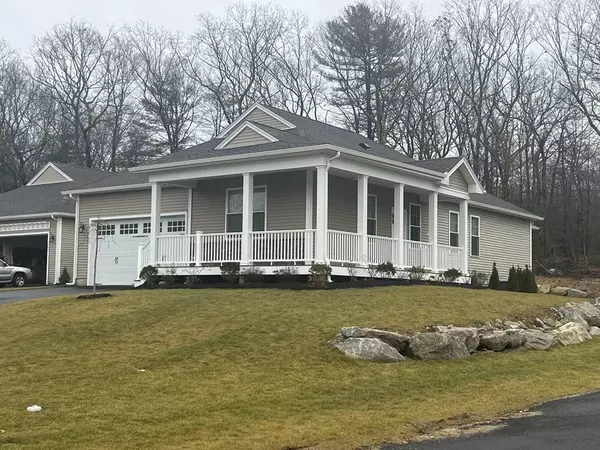For more information regarding the value of a property, please contact us for a free consultation.
59 Spring Hill Drive #38 Uxbridge, MA 01569
Want to know what your home might be worth? Contact us for a FREE valuation!

Our team is ready to help you sell your home for the highest possible price ASAP
Key Details
Sold Price $596,385
Property Type Condo
Sub Type Condominium
Listing Status Sold
Purchase Type For Sale
Square Footage 1,880 sqft
Price per Sqft $317
MLS Listing ID 72972154
Sold Date 10/06/23
Bedrooms 2
Full Baths 2
HOA Fees $315/mo
HOA Y/N true
Year Built 2023
Property Description
Welcome to Forest Glen located in rural Uxbridge, MA! This 55+ Community features one-level living duplex condominiums strategically designed to afford Superior Privacy! Each unit is a bit different as they are mostly customizable. 2 Bedrooms, 2 Bathrooms, a huge open concept living room, kitchen and dining space - each with the option to upgrade whether choosing flooring, lighting, countertops, molding, or tile in your master shower! Give us a call today to schedule a showing for location of lots and viewing of the model unit. Come see what all the excitement is about! This Model A Unit is not yet built- Due to be completed Fall 2023!
Location
State MA
County Worcester
Zoning RC
Direction 146 N or S to Route 16, Enter Complex on right via Taft Hill Rd.
Rooms
Basement Y
Primary Bedroom Level First
Interior
Heating Forced Air, Natural Gas
Cooling Central Air
Flooring Tile, Carpet, Hardwood
Appliance Range, Dishwasher, Microwave, Utility Connections for Gas Range, Utility Connections for Gas Oven, Utility Connections for Electric Dryer
Laundry In Unit, Washer Hookup
Exterior
Exterior Feature Deck - Composite, Patio, Sprinkler System
Garage Spaces 2.0
Community Features Shopping, Park, Walk/Jog Trails, Highway Access, Public School, Adult Community
Utilities Available for Gas Range, for Gas Oven, for Electric Dryer, Washer Hookup
Waterfront false
Roof Type Shingle
Parking Type Attached, Garage Door Opener, Off Street, Paved, Exclusive Parking
Total Parking Spaces 4
Garage Yes
Building
Story 1
Sewer Public Sewer
Water Public
Others
Pets Allowed Yes w/ Restrictions
Senior Community true
Acceptable Financing Contract
Listing Terms Contract
Read Less
Bought with Erika Steele • RE/MAX Executive Realty
GET MORE INFORMATION




