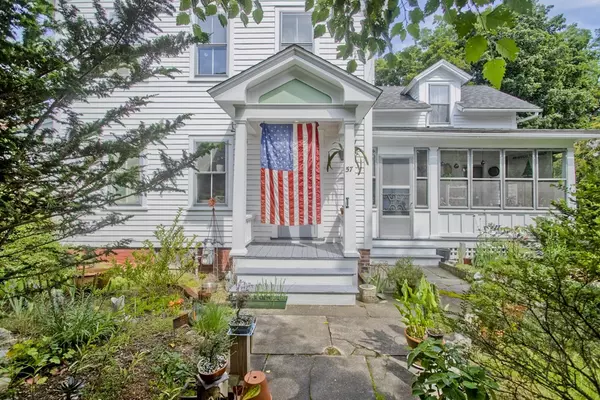For more information regarding the value of a property, please contact us for a free consultation.
57 Pine Street Northampton, MA 01062
Want to know what your home might be worth? Contact us for a FREE valuation!

Our team is ready to help you sell your home for the highest possible price ASAP
Key Details
Sold Price $540,000
Property Type Single Family Home
Sub Type Single Family Residence
Listing Status Sold
Purchase Type For Sale
Square Footage 1,570 sqft
Price per Sqft $343
MLS Listing ID 73149719
Sold Date 10/04/23
Style Farmhouse
Bedrooms 4
Full Baths 2
Half Baths 1
HOA Y/N false
Year Built 1880
Annual Tax Amount $5,555
Tax Year 2023
Lot Size 0.370 Acres
Acres 0.37
Property Description
Prepare to be enchanted! Although only steps to Florence’s downtown eateries and shops this charming 1880s farmhouse is in a world unto itself surrounded by a botanical oasis lovingly planted and tended by the current owner for the last 30 years. Your own secret garden awaits full of unique & heirloom varieties of perennial flowers, deciduous and evergreen trees and shrubberies. Inside, a very versatile floor-plan provides 4 bedrooms and 2.5 baths with a 1st floor bedroom or studio office option. A peaceful 3-season sleeping porch & a charming tin ceiling in the kitchen both give nod to the homes history. A 1/2 bath & mudroom offer convenience for today’s lifestyle & the double living room offers space to gather with family and friends . Up are 3 more bedrooms, full bath & the primary has a 3/4 bath with an under the eaves claw foot soaking tub. The basement is open with ample room for a workshop area. A large 2-car garage sits at the end of the driveway. Roof is approx.12 years.
Location
State MA
County Hampshire
Area Florence
Zoning URB
Direction off Main Street
Rooms
Basement Full, Interior Entry, Bulkhead, Dirt Floor
Primary Bedroom Level Second
Kitchen Bathroom - Half, Flooring - Vinyl, Flooring - Wood, Dining Area, Exterior Access, Recessed Lighting, Lighting - Overhead
Interior
Interior Features Mud Room, Other
Heating Steam, Natural Gas
Cooling None
Flooring Wood, Vinyl, Carpet, Flooring - Wood
Appliance Range, Dishwasher, Washer, Dryer, Utility Connections for Gas Range, Utility Connections for Electric Dryer
Laundry Electric Dryer Hookup, Washer Hookup, Second Floor
Exterior
Exterior Feature Porch, Porch - Enclosed, Professional Landscaping
Garage Spaces 2.0
Community Features Public Transportation, Shopping, Pool, Tennis Court(s), Park, Walk/Jog Trails, Golf, Medical Facility, Laundromat, Bike Path, Conservation Area, Highway Access, House of Worship, Marina, Private School, Public School, T-Station, University, Other
Utilities Available for Gas Range, for Electric Dryer, Washer Hookup
Waterfront false
Roof Type Shingle
Parking Type Detached, Garage Door Opener, Storage, Workshop in Garage, Off Street, Assigned, Paved
Total Parking Spaces 3
Garage Yes
Building
Lot Description Level
Foundation Stone, Brick/Mortar
Sewer Public Sewer
Water Public
Schools
Elementary Schools Leeds
Middle Schools Jfk
High Schools Nhs/Smith Voc
Others
Senior Community false
Read Less
Bought with Alyx Akers • 5 College REALTORS® Northampton
GET MORE INFORMATION




