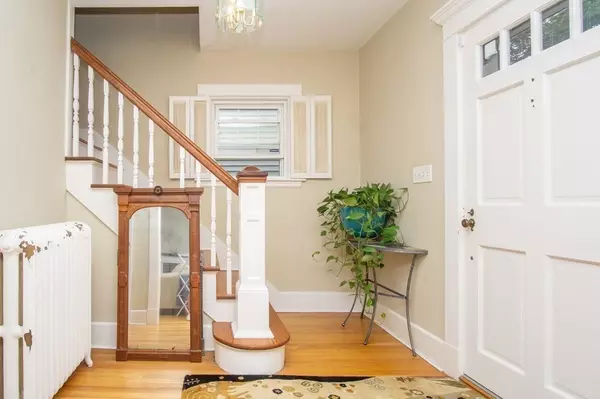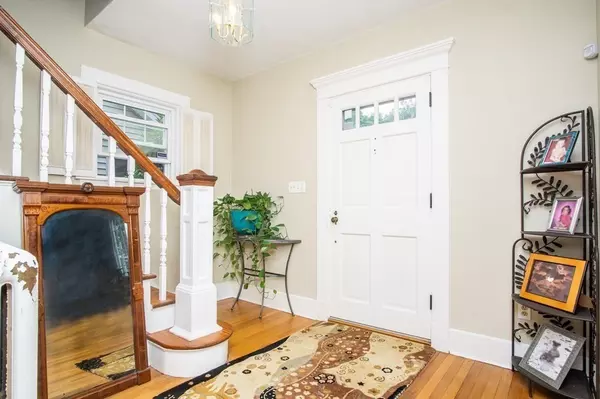For more information regarding the value of a property, please contact us for a free consultation.
3 Johnson St. Dartmouth, MA 02747
Want to know what your home might be worth? Contact us for a FREE valuation!

Our team is ready to help you sell your home for the highest possible price ASAP
Key Details
Sold Price $450,000
Property Type Single Family Home
Sub Type Single Family Residence
Listing Status Sold
Purchase Type For Sale
Square Footage 1,712 sqft
Price per Sqft $262
MLS Listing ID 73147305
Sold Date 10/03/23
Style Cottage
Bedrooms 4
Full Baths 1
Half Baths 1
HOA Y/N false
Year Built 1922
Annual Tax Amount $3,626
Tax Year 2023
Lot Size 4,356 Sqft
Acres 0.1
Property Description
Step into a world of timeless charm in this well kept Cottage. The home boasts 4 Bedrooms, a spacious living room/family room and partially finished / heated basement. Revel in the allure of new vinyl siding with impressions on the facade, and vinyl board & batten peak less than 1 year old, a new garage door and newer roof. Step out onto the mahogany deck, and enjoy the fenced in yard, with a 1 car detached garage and off-street parking, the complete picture of convenience and practicality. Nestled near the New Bedford Country Club offers convenient access to highways, schools, shopping, restaurants and golfing. Don't miss your chance to own this enchanting cottage that harmonizes the art of living with an irresistible blend of style, comfort, and charm.
Location
State MA
County Bristol
Zoning Res A
Direction Hathaway to Slocum to Johnson or Rte 6 to north on Slocum to Johnson
Rooms
Basement Full, Partially Finished
Primary Bedroom Level Second
Interior
Heating Baseboard
Cooling None
Flooring Vinyl, Hardwood
Fireplaces Number 1
Appliance Range, Dishwasher, Utility Connections for Gas Range, Utility Connections for Gas Oven, Utility Connections for Gas Dryer
Exterior
Exterior Feature Porch, Deck - Wood
Garage Spaces 1.0
Fence Fenced/Enclosed
Community Features Public Transportation, Shopping, Tennis Court(s), Park, Walk/Jog Trails, Golf, Medical Facility, Laundromat, Highway Access, House of Worship, Private School, Public School, University
Utilities Available for Gas Range, for Gas Oven, for Gas Dryer
Waterfront false
Roof Type Shingle
Parking Type Detached, Paved Drive, Off Street
Total Parking Spaces 4
Garage Yes
Building
Lot Description Level
Foundation Block, Stone
Sewer Public Sewer
Water Public
Schools
Elementary Schools Quinn
High Schools Dartmouth High
Others
Senior Community false
Acceptable Financing Other (See Remarks)
Listing Terms Other (See Remarks)
Read Less
Bought with Shuman Hsia • Circle 100 Real Estate Brokerage LLC
GET MORE INFORMATION




