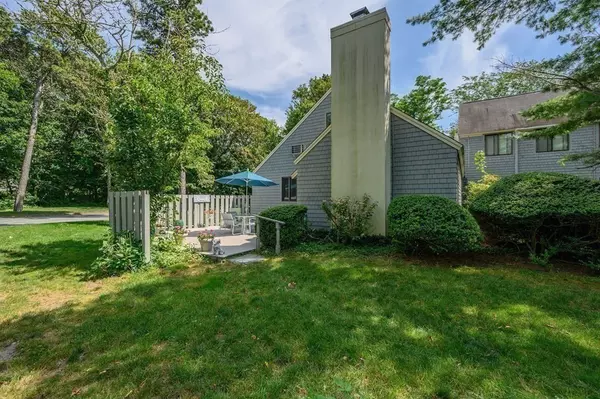For more information regarding the value of a property, please contact us for a free consultation.
51 Landing Ln #51 Brewster, MA 02631
Want to know what your home might be worth? Contact us for a FREE valuation!

Our team is ready to help you sell your home for the highest possible price ASAP
Key Details
Sold Price $855,000
Property Type Condo
Sub Type Condominium
Listing Status Sold
Purchase Type For Sale
Square Footage 1,674 sqft
Price per Sqft $510
MLS Listing ID 73146311
Sold Date 10/03/23
Bedrooms 3
Full Baths 2
HOA Fees $693/mo
HOA Y/N true
Year Built 1973
Annual Tax Amount $4,193
Tax Year 2023
Property Description
Spacious Sea Pines condo with a great floor plan and garage! The living/dining combo enjoys a wood-burning fireplace, built-in shelves and cabinets, and a slider to the large, Azek deck. Easy 1 floor living with the main bedroom and en suite full bath, and laundry on the 1st floor! The 2nd BR and another full bath with a walk in shower also on the 1st floor. A 3rd bedroom is up a straight stairway. Renovated in 2013. Kitchen cabinets are Brookhaven by Woodmode. Tile floors in the kitchen and bathrooms. Lots of storage with attic access upstairs. Assoc. amenities are included in condo fee: pool, clubhouse with small exercise room, meeting room, new tennis and pickle ball courts, playground, and 1100' private assoc. beach on Cape Cod Bay where you can moor a boat and keep a kayak! Gradual path to the beach too! Near bike trail, shopping, and restaurants. Being sold fully furnished with some exclusions. Please see more details in video coming soon. Agents/buyers to confirm details.
Location
State MA
County Barnstable
Zoning RESD.
Direction From RT 6A west of Foster Sq. enter Sea Pines on Sea Pines Dr., 1st left all the way to back, left.
Rooms
Basement N
Primary Bedroom Level First
Dining Room Flooring - Wall to Wall Carpet, Recessed Lighting, Remodeled
Kitchen Flooring - Stone/Ceramic Tile, Countertops - Stone/Granite/Solid, Countertops - Upgraded, Cabinets - Upgraded, Cable Hookup, Recessed Lighting, Remodeled
Interior
Heating Electric
Cooling Wall Unit(s)
Flooring Tile, Carpet
Fireplaces Number 1
Fireplaces Type Living Room
Appliance Range, Dishwasher, Microwave, Refrigerator, Washer, Dryer, Utility Connections for Electric Range, Utility Connections for Electric Oven, Utility Connections for Electric Dryer
Laundry First Floor, In Unit
Exterior
Exterior Feature Porch, Deck - Composite, Professional Landscaping, Sprinkler System
Garage Spaces 1.0
Pool Association, In Ground
Community Features Shopping, Walk/Jog Trails, Bike Path, House of Worship
Utilities Available for Electric Range, for Electric Oven, for Electric Dryer
Waterfront false
Waterfront Description Beach Front, Beach Access, Bay, Walk to, 1/10 to 3/10 To Beach, Beach Ownership(Association,Deeded Rights)
Roof Type Shingle
Parking Type Detached, Garage Door Opener, Deeded, Off Street, Common, Paved
Total Parking Spaces 1
Garage Yes
Building
Story 2
Sewer Private Sewer
Water Public
Others
Pets Allowed Yes w/ Restrictions
Senior Community false
Read Less
Bought with Megan Hensher • Bentley's
GET MORE INFORMATION




