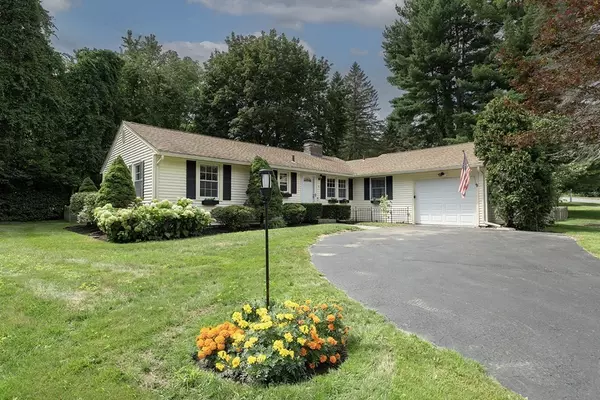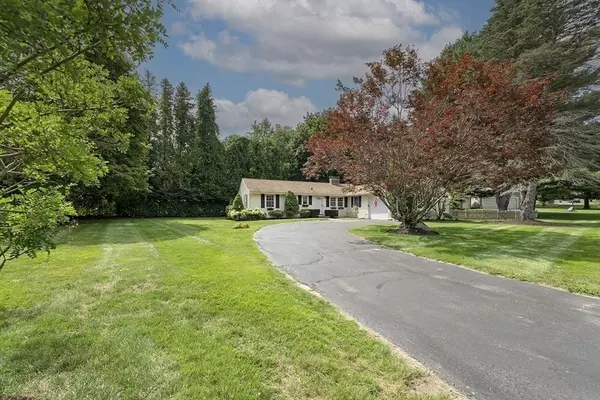For more information regarding the value of a property, please contact us for a free consultation.
4 Fort Sumter Dr Holden, MA 01520
Want to know what your home might be worth? Contact us for a FREE valuation!

Our team is ready to help you sell your home for the highest possible price ASAP
Key Details
Sold Price $445,000
Property Type Single Family Home
Sub Type Single Family Residence
Listing Status Sold
Purchase Type For Sale
Square Footage 1,291 sqft
Price per Sqft $344
MLS Listing ID 73149765
Sold Date 09/29/23
Style Ranch
Bedrooms 3
Full Baths 1
HOA Y/N false
Year Built 1958
Annual Tax Amount $5,244
Tax Year 2023
Lot Size 0.420 Acres
Acres 0.42
Property Description
Welcome to this exceptional single-level residence occupying a prime corner lot. Upon entry, the kitchen, adorned with stainless steel appliances, flows seamlessly into the living room or dining room for great entertainment. The living room revolves around an exposed brick fireplace, bathed in natural light from abundant windows. Hardwood flooring graces this space. Three bedrooms feature hardwood flooring, accompanied by a full bathroom. The finished basement hosts a second fireplace and versatile bonus room. Step thru the dining room French doors to an oversized deck for some wonderful back yard grilling. The fenced yard offers privacy amidst lush greenery. Move right in – seize this opportunity today!** Offer deadline, 10 AM, Tuesday. **
Location
State MA
County Worcester
Zoning R-20
Direction From MA-31 S to Fort Sumter Dr
Rooms
Family Room Recessed Lighting
Basement Full, Partially Finished, Walk-Out Access, Interior Entry, Concrete
Primary Bedroom Level Main, First
Dining Room Ceiling Fan(s), Flooring - Stone/Ceramic Tile, French Doors, Recessed Lighting
Kitchen Dining Area, Stainless Steel Appliances
Interior
Heating Baseboard, Oil, Wood Stove, Ductless
Cooling Ductless, Whole House Fan
Flooring Wood
Fireplaces Number 1
Fireplaces Type Family Room, Living Room
Appliance Range, Dishwasher, Refrigerator, Washer, Dryer, Utility Connections for Electric Range, Utility Connections for Electric Dryer
Laundry Washer Hookup
Exterior
Exterior Feature Deck - Wood
Garage Spaces 1.0
Community Features Public Transportation, Shopping, Walk/Jog Trails, Public School, Sidewalks
Utilities Available for Electric Range, for Electric Dryer, Washer Hookup
Waterfront false
Roof Type Shingle
Parking Type Attached, Paved Drive, Off Street, Paved
Total Parking Spaces 6
Garage Yes
Building
Lot Description Corner Lot
Foundation Concrete Perimeter
Sewer Public Sewer
Water Public
Schools
Elementary Schools Davis Hill
Middle Schools Mountview
High Schools Wachusett
Others
Senior Community false
Read Less
Bought with Amy Bisson • Lamacchia Realty, Inc.
GET MORE INFORMATION




