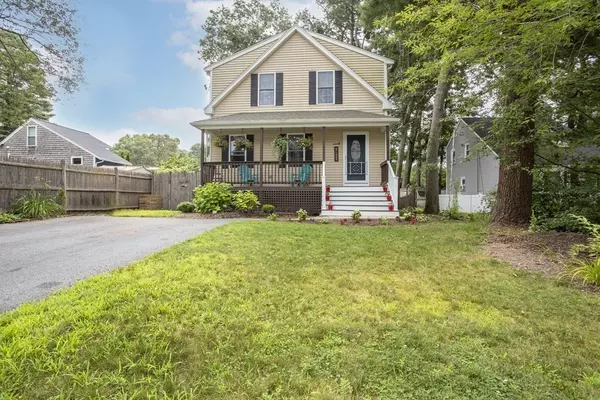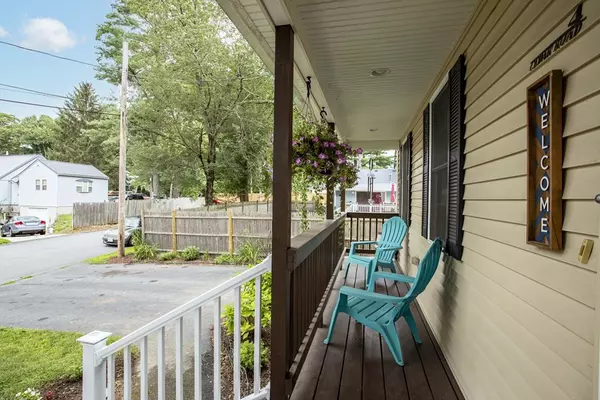For more information regarding the value of a property, please contact us for a free consultation.
4 Cedar Road Norton, MA 02766
Want to know what your home might be worth? Contact us for a FREE valuation!

Our team is ready to help you sell your home for the highest possible price ASAP
Key Details
Sold Price $520,000
Property Type Single Family Home
Sub Type Single Family Residence
Listing Status Sold
Purchase Type For Sale
Square Footage 1,656 sqft
Price per Sqft $314
Subdivision The Grove
MLS Listing ID 73145349
Sold Date 10/02/23
Style Colonial
Bedrooms 3
Full Baths 2
HOA Y/N false
Year Built 2007
Annual Tax Amount $5,416
Tax Year 2023
Lot Size 4,791 Sqft
Acres 0.11
Property Description
Located in HIGHLY desirable Grove area of town, Walking distance to the water & boat ramp if you enjoy kayaking, fishing and Perfect neighborhood for a daily walk! This Colonial is ONLY 16 years young & offers a farmers style front porch, New Front Stairs, Leave your front door open for fresh air w/screen door, Living Room w/gleaming hardwood floors, Spacious Eat In Kitchen w/Pantry Closet, New Light Fixtures, Upgraded Cherry cabinets, Gorgeous NEW Center Island, SS Appliances & 1st floor FULL bath! This home also features 3 Bdrms with Primary suite that includes a "Jack & Jill" bath & good sized walk in closet! The full sized basement has plenty of storage & finished space for a home office or den! The backyard is fully fenced in with a 12x15 Composite deck, NEW Patio, Several trees have been removed, other features include off street parking, town water & sewer, central air & wired for generator! This home has all the bells & whistles you are looking for! Close to 495 & Xfinity Ctr!
Location
State MA
County Bristol
Zoning R60
Direction Rt 123 W > Right on Elm > Right on Reservoir < Left on Juniper > Right on Hawthorne < Left on Cedar
Rooms
Basement Full, Partially Finished, Interior Entry, Bulkhead, Sump Pump
Primary Bedroom Level Second
Kitchen Flooring - Stone/Ceramic Tile, Dining Area, Pantry, Kitchen Island, Cabinets - Upgraded, Deck - Exterior, Exterior Access, Slider, Stainless Steel Appliances, Lighting - Pendant
Interior
Interior Features Closet, Office
Heating Forced Air, Oil
Cooling Central Air
Flooring Tile, Carpet, Hardwood, Flooring - Wall to Wall Carpet
Appliance Range, Dishwasher, Microwave, Refrigerator, Plumbed For Ice Maker, Utility Connections for Electric Range, Utility Connections for Electric Dryer
Laundry In Basement, Washer Hookup
Exterior
Exterior Feature Porch, Deck - Composite, Patio, Rain Gutters, Storage, Screens, Fenced Yard
Fence Fenced/Enclosed, Fenced
Community Features Public Transportation, Shopping, Walk/Jog Trails, Medical Facility, Highway Access, Public School
Utilities Available for Electric Range, for Electric Dryer, Washer Hookup, Icemaker Connection, Generator Connection
Waterfront false
Roof Type Shingle
Parking Type Paved Drive, Off Street, Paved
Total Parking Spaces 2
Garage No
Building
Lot Description Level
Foundation Concrete Perimeter
Sewer Public Sewer
Water Public
Others
Senior Community false
Acceptable Financing Contract
Listing Terms Contract
Read Less
Bought with The Suburban Group • Suburban Lifestyle Real Estate
GET MORE INFORMATION




