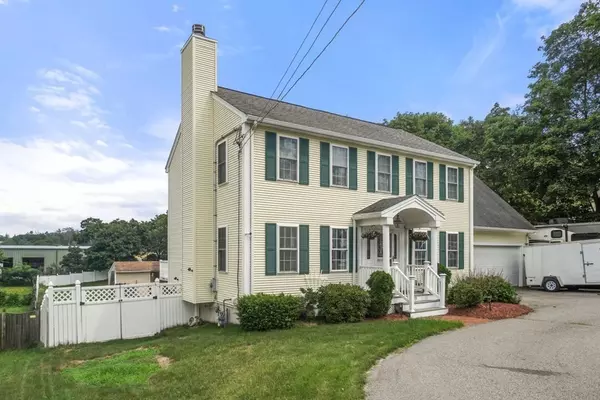For more information regarding the value of a property, please contact us for a free consultation.
719 Pleasant St Weymouth, MA 02189
Want to know what your home might be worth? Contact us for a FREE valuation!

Our team is ready to help you sell your home for the highest possible price ASAP
Key Details
Sold Price $805,000
Property Type Single Family Home
Sub Type Single Family Residence
Listing Status Sold
Purchase Type For Sale
Square Footage 2,131 sqft
Price per Sqft $377
MLS Listing ID 73135742
Sold Date 09/28/23
Style Colonial
Bedrooms 5
Full Baths 3
Half Baths 1
HOA Y/N false
Year Built 1999
Annual Tax Amount $7,535
Tax Year 2023
Lot Size 0.470 Acres
Acres 0.47
Property Description
***OPEN HOUSE CANCELLED Beautiful 5 Bedroom 3.5 bath, Center entrance colonial situated on nearly half an acre of land. The main level has been renovated with a brand new kitchen including stainless (2022) GE Cafe appliances. New flooring throughout the kitchen, dining and living area as well as an updated bathroom. Cozy gas fireplace in the living room. The main bedroom is complete with walk in closet, laundry and a full bathroom. High efficiency heating and cooling systems upgraded in 2020. Whole house water filtration system. Fully vinyl fenced, sprawling backyard with inground salt water pool enclosed with a safety fence. Fenced in play area and structure. With all these features, this home offers a spacious living environment, updated kitchen and bathrooms, and a backyard perfect for outdoor summer months. Pool updates include liner replacement 2018 and new cover 2019. Finished walkout basement with laundry and full bathroom. Perfect for potential in-law or teen suite.
Location
State MA
County Norfolk
Zoning M-2
Direction Rt 58 to Pleasant St or rt 18 to pleasant St.
Rooms
Basement Full
Primary Bedroom Level Second
Dining Room Flooring - Vinyl
Kitchen Flooring - Vinyl, Pantry, Countertops - Stone/Granite/Solid, Recessed Lighting
Interior
Interior Features Bathroom - With Shower Stall, Bathroom
Heating Baseboard, Natural Gas
Cooling Central Air
Fireplaces Number 1
Fireplaces Type Living Room
Appliance Range, Dishwasher, Microwave, Refrigerator, Washer, Dryer, Utility Connections for Gas Range, Utility Connections for Gas Oven, Utility Connections for Gas Dryer, Utility Connections Outdoor Gas Grill Hookup
Laundry Second Floor, Washer Hookup
Exterior
Exterior Feature Deck - Composite, Patio, Pool - Inground, Rain Gutters, Storage, Fenced Yard, Garden
Garage Spaces 2.0
Fence Fenced/Enclosed, Fenced
Pool In Ground
Community Features Public Transportation, Shopping, Pool, Tennis Court(s), Medical Facility, Highway Access, Public School
Utilities Available for Gas Range, for Gas Oven, for Gas Dryer, Washer Hookup, Outdoor Gas Grill Hookup
Waterfront false
Roof Type Shingle
Parking Type Attached, Garage Door Opener, Paved Drive, Off Street
Total Parking Spaces 5
Garage Yes
Private Pool true
Building
Foundation Concrete Perimeter
Sewer Public Sewer
Water Public
Schools
Elementary Schools Ralph Talbot
Middle Schools Chapman
High Schools Weymouth High
Others
Senior Community false
Read Less
Bought with Teresa Surette • Compass
GET MORE INFORMATION




