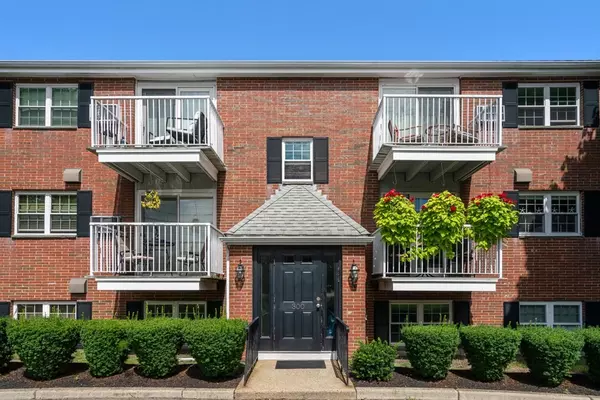For more information regarding the value of a property, please contact us for a free consultation.
300 River Street #3 Weymouth, MA 02191
Want to know what your home might be worth? Contact us for a FREE valuation!

Our team is ready to help you sell your home for the highest possible price ASAP
Key Details
Sold Price $350,000
Property Type Condo
Sub Type Condominium
Listing Status Sold
Purchase Type For Sale
Square Footage 445 sqft
Price per Sqft $786
MLS Listing ID 73148960
Sold Date 09/28/23
Bedrooms 1
Full Baths 1
HOA Fees $241/mo
HOA Y/N true
Year Built 1967
Annual Tax Amount $2,787
Tax Year 2023
Property Description
STUNNING WATERFRONT LIVING WITH OCEAN VIEWS FROM EVERY WINDOW…A LIFESTYLE BY DESIGN! Here is your rare opportunity to own a meticulously refreshed first floor unit boasting million dollar views of the bay and Boston skyline. Wide plank white oak floors welcome you to seaside-infused interiors. Pull up a seat at the granite bar for hors d'oeuvres and conversation as the cook delights in a custom kitchen filled with white cabinetry accented by aquatic subway tile. The party will spill into the living room perfect for relaxing and through glass doors you’ll spy an exceptional stone patio bordered by a natural hedge overlooking sparkling water and beach. Spend your days at water’s edge as you greet painterly sunrises and dramatic sunsets from the comfort of your outdoor living room. Throw open windows and fall asleep to the sound of waves lapping the shore. Adjacent to Webb State Park and minutes to Shipyard shopping, dining and commuter boat to the city. YOUR COASTAL DREAM REALIZED!
Location
State MA
County Norfolk
Zoning res
Direction GPS
Rooms
Basement N
Interior
Heating Electric Baseboard
Cooling Wall Unit(s)
Flooring Engineered Hardwood
Appliance Range, Dishwasher, Disposal, Microwave, Refrigerator, Utility Connections for Electric Range, Utility Connections for Electric Oven
Laundry In Building
Exterior
Exterior Feature Patio, City View(s)
Community Features Public Transportation, Shopping, Park, Medical Facility, Conservation Area, Marina, Public School, T-Station
Utilities Available for Electric Range, for Electric Oven
Waterfront true
Waterfront Description Waterfront, Beach Front, Bay, Bay, Ocean, 0 to 1/10 Mile To Beach
View Y/N Yes
View City
Roof Type Shingle
Parking Type Off Street, Assigned, Guest
Total Parking Spaces 1
Garage No
Building
Story 3
Sewer Public Sewer
Water Public
Others
Pets Allowed Yes w/ Restrictions
Senior Community false
Read Less
Bought with Ellen & Janis Team • Compass
GET MORE INFORMATION




