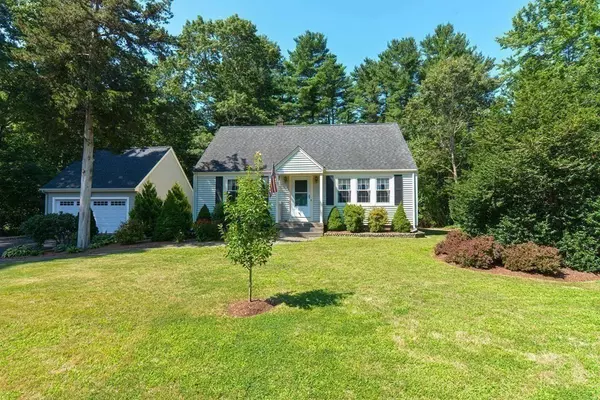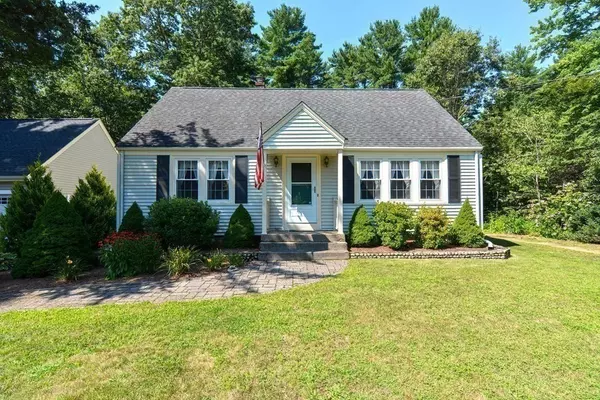For more information regarding the value of a property, please contact us for a free consultation.
1 Stillman Road Norton, MA 02766
Want to know what your home might be worth? Contact us for a FREE valuation!

Our team is ready to help you sell your home for the highest possible price ASAP
Key Details
Sold Price $530,000
Property Type Single Family Home
Sub Type Single Family Residence
Listing Status Sold
Purchase Type For Sale
Square Footage 1,404 sqft
Price per Sqft $377
MLS Listing ID 73143483
Sold Date 09/29/23
Style Cape
Bedrooms 3
Full Baths 2
HOA Y/N false
Year Built 1954
Annual Tax Amount $5,114
Tax Year 2023
Lot Size 0.910 Acres
Acres 0.91
Property Description
You will fall in love with this meticulously, maintained, 3 bedroom, 2 bath Cape style home. Once you pull up you will see the beautiful curb appeal with a newer driveway leading to the newer 2 car, detached, garage and a pretty, brick paver walk way to front entrance. Quaint entryway is the perfect way to welcome you in and opens into main living area with hardwood floors throughout. Arched doorways lead you from room to room which includes living and dining rooms and spacious kitchen with an abundance of natural light and room for a kitchen table. First floor bedroom, full bath and sitting area complete this floor. Go upstairs and you will find two, great, size, bedrooms with plenty of closet space. Sliders lead to an amazing deck that over looks a spacious, tree lined, yard with beautiful flowers. Need more space? Basement could easily be finished. Brand new septic! This home is conveniently located to major highways, and shopping. Call today to make this home your home!
Location
State MA
County Bristol
Zoning R60
Direction Mansfield Ave to Pitt Clark to Stillman.
Rooms
Basement Full, Concrete
Primary Bedroom Level First
Dining Room Flooring - Hardwood
Kitchen Flooring - Stone/Ceramic Tile, Dining Area, Countertops - Stone/Granite/Solid, Deck - Exterior, Slider
Interior
Interior Features Sitting Room
Heating Baseboard, Oil
Cooling None
Flooring Tile, Vinyl, Hardwood, Flooring - Vinyl
Appliance Range, Utility Connections for Electric Range
Laundry In Basement
Exterior
Exterior Feature Deck - Composite, Storage
Garage Spaces 2.0
Community Features Golf, Highway Access, House of Worship, Public School
Utilities Available for Electric Range
Waterfront false
Roof Type Shingle
Parking Type Detached, Garage Faces Side, Paved Drive, Off Street, Paved
Total Parking Spaces 4
Garage Yes
Building
Lot Description Wooded
Foundation Concrete Perimeter
Sewer Private Sewer
Water Public
Schools
Elementary Schools Jcs/Hay
Middle Schools Norton Middle
High Schools Norton High
Others
Senior Community false
Acceptable Financing Contract
Listing Terms Contract
Read Less
Bought with Shawn Urban • RE/MAX Integrity
GET MORE INFORMATION




