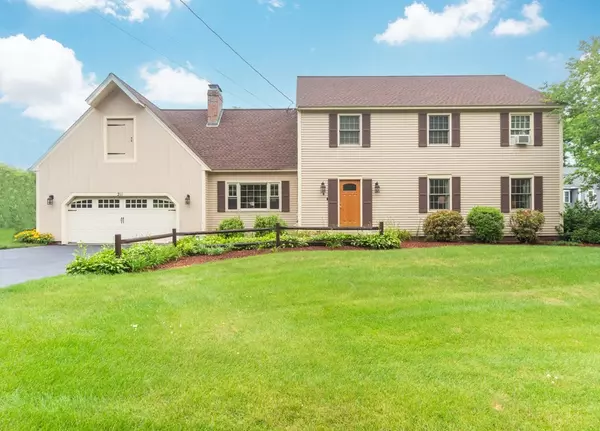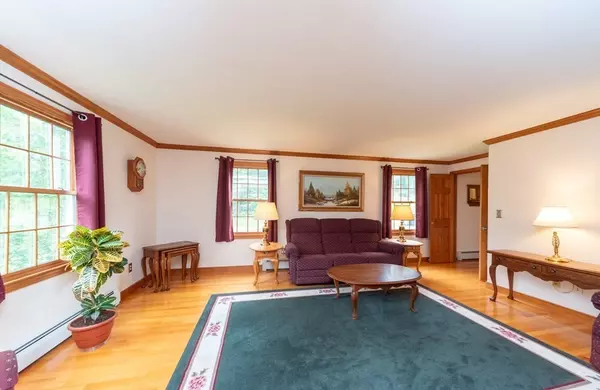For more information regarding the value of a property, please contact us for a free consultation.
211 Union Street Holden, MA 01520
Want to know what your home might be worth? Contact us for a FREE valuation!

Our team is ready to help you sell your home for the highest possible price ASAP
Key Details
Sold Price $672,000
Property Type Single Family Home
Sub Type Single Family Residence
Listing Status Sold
Purchase Type For Sale
Square Footage 2,978 sqft
Price per Sqft $225
MLS Listing ID 73131506
Sold Date 09/25/23
Style Colonial
Bedrooms 4
Full Baths 2
Half Baths 1
HOA Y/N false
Year Built 1989
Annual Tax Amount $7,218
Tax Year 2023
Lot Size 1.160 Acres
Acres 1.16
Property Description
So much to love about this wonderful Colonial: Tons of space inside and out! Beautiful Hardwoods throughout the home. Large rooms abound on every floor. First floor boasts a sunken Family Room w/Vermont Casting Wood Stove and New windows, Large Eat-in Kitchen w/easy access to rear decking, Formal Dining Room and Living Room - great for entertaining. Head upstairs and find a sizeable Master Suite w/Walk-in Closet and Updated Full Bath, along with 3 other bedrooms and bath. And there is more: Finished Basement, plus tons of storage in the unfinished areas! To top this all off you have your own getaway in the park-like yard where you can relax and enjoy the Rear Deck overlooking the Gorgeous Inground Pool surrounded by lovely landscaping! Don't Miss This One! Open Houses Sat 7/8 and Sun 7/9 11-1.
Location
State MA
County Worcester
Zoning R-40
Direction Chapel St to Wachusett St to Union St OR Rt 31 to Union St
Rooms
Family Room Wood / Coal / Pellet Stove, Closet, Flooring - Hardwood, Window(s) - Picture, Sunken
Basement Full, Partially Finished, Interior Entry, Bulkhead, Concrete
Primary Bedroom Level Second
Dining Room Flooring - Hardwood
Kitchen Flooring - Vinyl, Dining Area, Pantry, Deck - Exterior, Dryer Hookup - Electric, Exterior Access, Stainless Steel Appliances, Washer Hookup
Interior
Interior Features Closet, Game Room
Heating Baseboard, Oil
Cooling None
Flooring Tile, Vinyl, Hardwood, Flooring - Vinyl
Fireplaces Number 1
Fireplaces Type Family Room
Appliance Range, Dishwasher, Microwave, Refrigerator, Washer, Dryer, Utility Connections for Electric Range, Utility Connections for Electric Dryer
Laundry First Floor, Washer Hookup
Exterior
Exterior Feature Deck, Pool - Inground, Rain Gutters, Fenced Yard
Garage Spaces 2.0
Fence Fenced
Pool In Ground
Community Features Shopping, Pool, Tennis Court(s), Park, Walk/Jog Trails, Stable(s), Golf, Conservation Area, Highway Access, House of Worship, Public School
Utilities Available for Electric Range, for Electric Dryer, Washer Hookup
Waterfront false
Roof Type Shingle
Parking Type Attached, Garage Door Opener, Paved Drive, Off Street, Paved
Total Parking Spaces 6
Garage Yes
Private Pool true
Building
Lot Description Level
Foundation Concrete Perimeter
Sewer Private Sewer
Water Public
Others
Senior Community false
Acceptable Financing Contract
Listing Terms Contract
Read Less
Bought with Ashley Fowler • RE/MAX Vision
GET MORE INFORMATION




