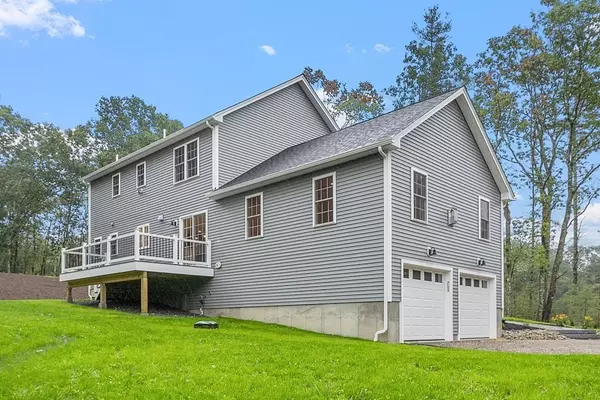For more information regarding the value of a property, please contact us for a free consultation.
342 Hubbardston Road Princeton, MA 01541
Want to know what your home might be worth? Contact us for a FREE valuation!

Our team is ready to help you sell your home for the highest possible price ASAP
Key Details
Sold Price $760,000
Property Type Single Family Home
Sub Type Single Family Residence
Listing Status Sold
Purchase Type For Sale
Square Footage 2,500 sqft
Price per Sqft $304
MLS Listing ID 73141858
Sold Date 09/21/23
Style Colonial
Bedrooms 3
Full Baths 2
Half Baths 1
HOA Y/N false
Year Built 2023
Tax Year 2023
Lot Size 2.310 Acres
Acres 2.31
Property Description
NEW CONSTRUCTION in Princeton, to be completed by the end of September! This 2,500 square foot home has an oversized 24’ x 24’ Great Room adjacent to the Kitchen, creating an expanded open living area and great sight lines. 8’ Kitchen Island and Coffee Bar show off a new Beachwood cabinet finish, and the Kitchen is rounded out with a subway tile backsplash, vent hood and island microwave. 5” plank hardwood flooring throughout the first floor rooms including a private office with a closet. Master Suite with 2 walk in closets and bathroom with tile shower. Enjoy sunsets on the west-facing composite deck, private 2+ acre location and upgraded landscape plantings. Princeton has high speed internet, an active tennis community, esteemed K-8 Thomas Prince School and 4 seasons of fun at Wachusett Mountain State Reservation
Location
State MA
County Worcester
Zoning BI
Direction Hubbardston Rd is Route 62, from the center of Princeton or Rte 68 in Hubbardston. Near #337 on GPS.
Rooms
Family Room Cathedral Ceiling(s), Flooring - Hardwood, Recessed Lighting
Basement Full, Interior Entry, Garage Access
Primary Bedroom Level Second
Dining Room Flooring - Hardwood
Kitchen Flooring - Hardwood, Dining Area, Pantry, Kitchen Island, Open Floorplan, Recessed Lighting, Gas Stove, Lighting - Pendant
Interior
Interior Features Closet, Office
Heating Forced Air, Propane
Cooling Central Air
Flooring Tile, Carpet, Hardwood, Flooring - Hardwood
Fireplaces Number 1
Fireplaces Type Family Room
Appliance Range, Dishwasher, Microwave, Range Hood, Plumbed For Ice Maker, Utility Connections for Gas Range, Utility Connections for Electric Oven, Utility Connections for Electric Dryer
Laundry Flooring - Stone/Ceramic Tile, Electric Dryer Hookup, Washer Hookup, First Floor
Exterior
Exterior Feature Deck - Composite, Rain Gutters, Screens
Garage Spaces 2.0
Community Features Park, Walk/Jog Trails, Golf, Laundromat, Bike Path, Conservation Area, Highway Access, House of Worship, Private School, Public School, T-Station
Utilities Available for Gas Range, for Electric Oven, for Electric Dryer, Washer Hookup, Icemaker Connection
Waterfront false
Roof Type Shingle
Parking Type Under, Garage Door Opener, Insulated, Off Street, Paved
Total Parking Spaces 6
Garage Yes
Building
Lot Description Wooded, Cleared, Gentle Sloping
Foundation Concrete Perimeter
Sewer Private Sewer
Water Private
Schools
Elementary Schools Thomas Princek8
Middle Schools Thomas Princek8
High Schools Wachusett/Mtytc
Others
Senior Community false
Read Less
Bought with The Shulkin Wilk Group • Compass
GET MORE INFORMATION




