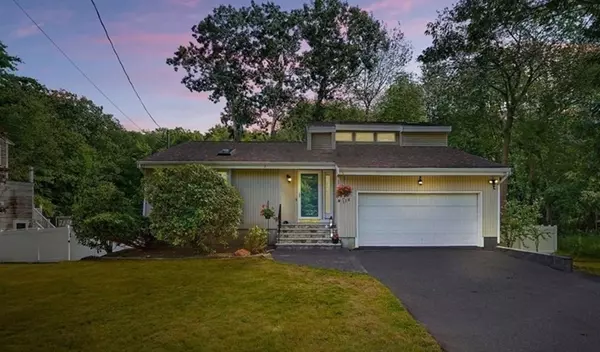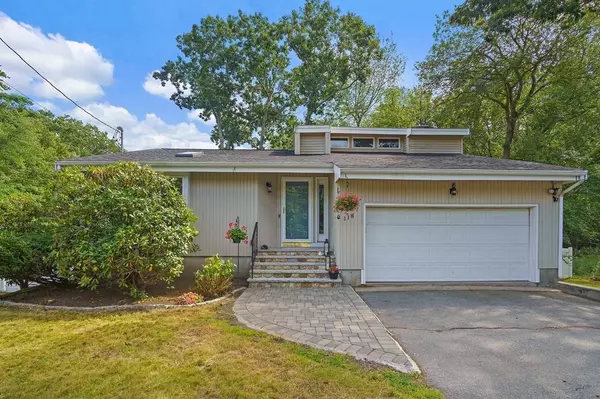For more information regarding the value of a property, please contact us for a free consultation.
118 Beach Rd Salisbury, MA 01952
Want to know what your home might be worth? Contact us for a FREE valuation!

Our team is ready to help you sell your home for the highest possible price ASAP
Key Details
Sold Price $588,500
Property Type Single Family Home
Sub Type Single Family Residence
Listing Status Sold
Purchase Type For Sale
Square Footage 2,604 sqft
Price per Sqft $225
MLS Listing ID 73148816
Sold Date 09/22/23
Style Contemporary
Bedrooms 3
Full Baths 3
Half Baths 1
HOA Y/N false
Year Built 1991
Annual Tax Amount $5,094
Tax Year 2023
Lot Size 0.290 Acres
Acres 0.29
Property Description
Lyv just one mile from the beach! This 3+bed, 3.5 bath with 2 car garage is an expansive contemporary home with a versatile floor plan perfect for entertaining! The oversized living/dining room has vaulted ceilings & new skylights, allowing tons of natural light. French doors lead to a cozy heated sunroom, a glass slider brings you to a surrounded deck overlooking the backyard & patio. The kitchen includes a peninsula island, built-in desk & plenty of cabinets. You’ll also find a primary suite on the first floor, offering generous closet space & a full bath. Completing the first floor is a half bath & laundry. Upstairs there’s two bedrooms with newer carpets & beautiful full bath. The finished basement features three additional rooms, epoxy floors & another full bath, making it perfect for a teen suite or office. Convenient walk-out access to the new patio & enclosed yard, with large shed. You will be impressed by the many updates this home has to offer!
Location
State MA
County Essex
Zoning C
Direction Beach Road/1A
Rooms
Basement Finished, Walk-Out Access, Interior Entry, Sump Pump
Primary Bedroom Level First
Dining Room Ceiling Fan(s), Flooring - Stone/Ceramic Tile
Kitchen Skylight, Recessed Lighting, Stainless Steel Appliances, Gas Stove, Peninsula
Interior
Interior Features Bathroom - 3/4, Bathroom - With Shower Stall, Lighting - Overhead, 3/4 Bath, Home Office, Bonus Room, Sun Room, Central Vacuum, Internet Available - Unknown
Heating Forced Air, Electric Baseboard, Natural Gas
Cooling Central Air
Flooring Tile, Vinyl, Carpet, Laminate, Flooring - Laminate
Appliance Range, Dishwasher, Disposal, Trash Compactor, Microwave, Refrigerator, Washer, Dryer, Vacuum System, Plumbed For Ice Maker, Utility Connections for Gas Range, Utility Connections for Gas Oven, Utility Connections for Gas Dryer
Laundry Main Level, Gas Dryer Hookup, First Floor, Washer Hookup
Exterior
Exterior Feature Porch, Patio, Rain Gutters, Storage, Fenced Yard
Garage Spaces 2.0
Fence Fenced/Enclosed, Fenced
Community Features Park, Walk/Jog Trails, Medical Facility, Highway Access, Public School
Utilities Available for Gas Range, for Gas Oven, for Gas Dryer, Washer Hookup, Icemaker Connection
Waterfront false
Waterfront Description Beach Front, Ocean, 1/2 to 1 Mile To Beach, Beach Ownership(Public)
Roof Type Shingle
Parking Type Attached, Paved Drive, Off Street, Paved
Total Parking Spaces 10
Garage Yes
Building
Foundation Concrete Perimeter
Sewer Public Sewer
Water Public
Schools
Elementary Schools Salisbury Elem.
Middle Schools Triton Regional
High Schools Triton Regional
Others
Senior Community false
Read Less
Bought with Jessica Jussif • RE/MAX Innovative Properties
GET MORE INFORMATION




