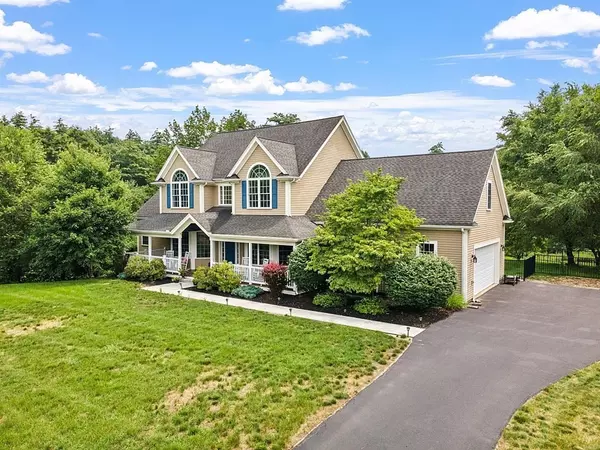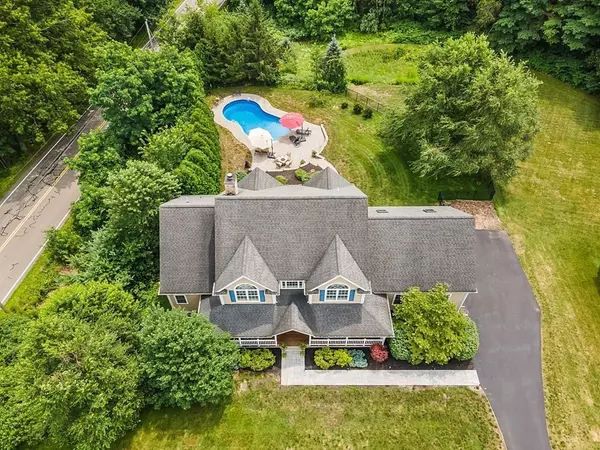For more information regarding the value of a property, please contact us for a free consultation.
1 Oakes Lndg Shirley, MA 01464
Want to know what your home might be worth? Contact us for a FREE valuation!

Our team is ready to help you sell your home for the highest possible price ASAP
Key Details
Sold Price $895,000
Property Type Single Family Home
Sub Type Single Family Residence
Listing Status Sold
Purchase Type For Sale
Square Footage 4,327 sqft
Price per Sqft $206
MLS Listing ID 73139117
Sold Date 09/19/23
Style Colonial, Contemporary
Bedrooms 4
Full Baths 3
Half Baths 1
HOA Y/N false
Year Built 2004
Annual Tax Amount $9,978
Tax Year 2023
Lot Size 0.920 Acres
Acres 0.92
Property Description
An amazing oversized custom colonial with heated saltwater pool is waiting for its new owners. Step in from your farmer's porch to a spectacular cathedral family room.w/ woodstove & sliders to the deck & fenced in backyard and pool area. The unique floor plan offers the potential for two primary suites, one on the first floor and the other one on the 2nd level. each with its own full bathroom offering choices for multigenerational living. Perfect for entertaining, the open floor plan will draw guests into the spacious kitchen for laughter and conversation. Break bread in the formal dining room for special times together. The mudroom and first floor laundry have a separate staircase that leads to the second floor which has two more bedrooms, walk in storage and attic access. The finished basement offers another area for living space and has plenty of storage. This special home on a dead-end street sits up high with views of Lake Shirley. Please see feature sheet for updates.
Location
State MA
County Middlesex
Zoning R3
Direction GPS Sign
Rooms
Family Room Wood / Coal / Pellet Stove, Cathedral Ceiling(s), Flooring - Hardwood, Balcony / Deck, Deck - Exterior, Exterior Access, Open Floorplan, Recessed Lighting, Slider
Basement Full, Finished, Partially Finished, Walk-Out Access, Interior Entry, Bulkhead
Primary Bedroom Level Main, First
Dining Room Flooring - Hardwood, Wainscoting
Kitchen Flooring - Stone/Ceramic Tile, Dining Area, Pantry, Countertops - Stone/Granite/Solid, Exterior Access, Open Floorplan, Stainless Steel Appliances, Gas Stove, Peninsula
Interior
Interior Features Closet, Open Floorplan, Recessed Lighting, Storage, Bathroom - Full, Bathroom - With Tub & Shower, Countertops - Stone/Granite/Solid, Bonus Room, Bathroom, Wired for Sound
Heating Forced Air, Electric Baseboard, Oil, Wood Stove, Ductless
Cooling Central Air, Ductless
Flooring Tile, Carpet, Hardwood, Flooring - Wall to Wall Carpet, Flooring - Stone/Ceramic Tile
Fireplaces Number 1
Appliance Range, Dishwasher, Microwave, Refrigerator, Washer, Dryer, Utility Connections for Gas Range, Utility Connections for Gas Dryer
Laundry Laundry Closet, Flooring - Stone/Ceramic Tile, Electric Dryer Hookup, Washer Hookup, First Floor
Exterior
Exterior Feature Porch, Deck - Composite, Patio, Patio - Enclosed, Pool - Inground, Pool - Inground Heated, Rain Gutters, Sprinkler System, Fenced Yard
Garage Spaces 2.0
Fence Fenced/Enclosed, Fenced
Pool In Ground, Pool - Inground Heated
Community Features Public Transportation, Shopping, Park, Walk/Jog Trails, Stable(s), Golf, Medical Facility, Laundromat, Bike Path, Conservation Area, Highway Access, House of Worship, Public School
Utilities Available for Gas Range, for Gas Dryer, Washer Hookup, Generator Connection
Waterfront false
Waterfront Description Beach Front, Lake/Pond, 1 to 2 Mile To Beach, Beach Ownership(Private,Public)
Roof Type Shingle
Parking Type Attached, Garage Door Opener, Garage Faces Side, Paved Drive, Off Street, Paved
Total Parking Spaces 4
Garage Yes
Private Pool true
Building
Lot Description Corner Lot, Wooded
Foundation Concrete Perimeter
Sewer Private Sewer
Water Public
Schools
Elementary Schools Lura A. White
Middle Schools Ayer Shirley
High Schools Ayer Shirley
Others
Senior Community false
Read Less
Bought with Blood Team • Keller Williams Realty - Merrimack
GET MORE INFORMATION




