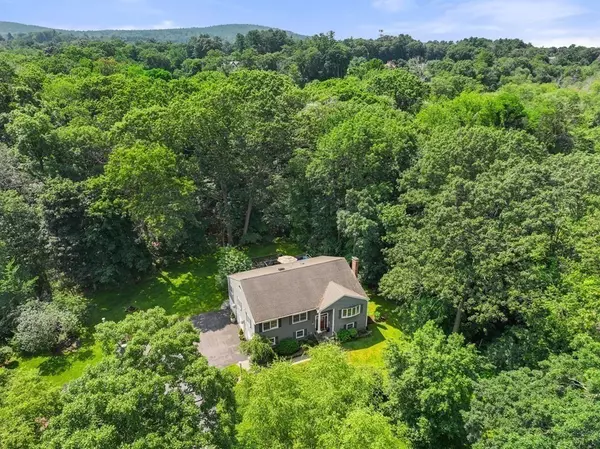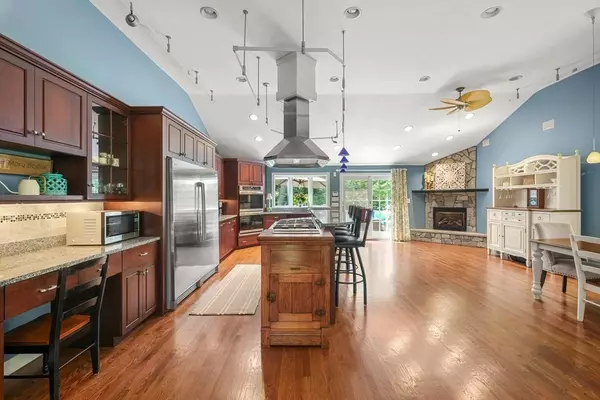For more information regarding the value of a property, please contact us for a free consultation.
109 Atherton Street Milton, MA 02186
Want to know what your home might be worth? Contact us for a FREE valuation!

Our team is ready to help you sell your home for the highest possible price ASAP
Key Details
Sold Price $1,220,000
Property Type Single Family Home
Sub Type Single Family Residence
Listing Status Sold
Purchase Type For Sale
Square Footage 2,832 sqft
Price per Sqft $430
MLS Listing ID 73138797
Sold Date 09/18/23
Bedrooms 4
Full Baths 3
HOA Y/N false
Year Built 1964
Annual Tax Amount $13,067
Tax Year 2023
Lot Size 0.930 Acres
Acres 0.93
Property Description
Effortless living at 109 Atherton--a remarkable property that offers comfort & convenience. This neighborly section of Atherton feels delightfully private, yet not too secluded. Inside, the expanded floor plan adapts to your lifestyle. The lower level provides versatility, perfect for an au pair space, teenage suite, or multigenerational living. The main level boasts a spacious open layout with vaulted ceilings in the kitchen/dining area & primary bedroom. 2 fireplaces, one gas and one wood-burning, add warmth & charm year-round. The inviting deck overlooks a beautifully landscaped yard, surrounded by woods at the back & Curry College in the front. The oversized 3-car garage is ideal for a workshop or home gym, complete w/heat & GarageTek systems. Ample attic storage for all your seasonal items, too. Everyday amenities are right nearby: catch the commuter line at Readville Station for a 15-min ride to Back Bay Station, or hop on the highway for easy access to Whole Foods & Wegmans.
Location
State MA
County Norfolk
Zoning RA
Direction Convenient, yet tucked away section of Atherton near Curry College. Stay left of the fire station.
Rooms
Basement Full, Finished
Interior
Interior Features Central Vacuum
Heating Baseboard, Natural Gas
Cooling Central Air
Flooring Wood, Carpet, Laminate
Fireplaces Number 2
Appliance Oven, Dishwasher, Disposal, Trash Compactor, Countertop Range, Refrigerator, Washer, Dryer, Vacuum System, Utility Connections for Gas Range
Exterior
Exterior Feature Deck, Professional Landscaping, Sprinkler System, Decorative Lighting
Garage Spaces 3.0
Community Features Public Transportation, Shopping, Medical Facility, Highway Access, Private School, Public School, T-Station
Utilities Available for Gas Range
Waterfront false
Roof Type Shingle
Parking Type Attached, Garage Door Opener, Heated Garage, Storage, Paved Drive, Off Street
Total Parking Spaces 6
Garage Yes
Building
Foundation Concrete Perimeter
Sewer Public Sewer
Water Public
Others
Senior Community false
Read Less
Bought with Nicole Vermillion • Lamacchia Realty, Inc.
GET MORE INFORMATION




