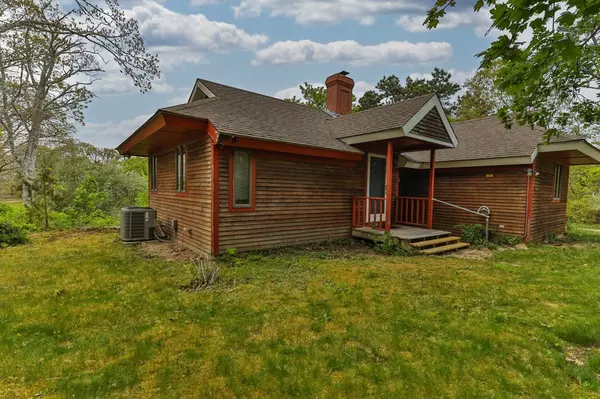For more information regarding the value of a property, please contact us for a free consultation.
151 Stony Brook Rd Brewster, MA 02631
Want to know what your home might be worth? Contact us for a FREE valuation!

Our team is ready to help you sell your home for the highest possible price ASAP
Key Details
Sold Price $775,000
Property Type Single Family Home
Sub Type Single Family Residence
Listing Status Sold
Purchase Type For Sale
Square Footage 1,093 sqft
Price per Sqft $709
Subdivision Brewster
MLS Listing ID 73114087
Sold Date 09/15/23
Style Ranch
Bedrooms 2
Full Baths 1
Half Baths 1
HOA Y/N false
Year Built 1985
Annual Tax Amount $3,928
Tax Year 2023
Lot Size 2.030 Acres
Acres 2.03
Property Description
Welcome to your private & peaceful retreat in the beautiful town of Brewster! This stunning property is a unique & versatile opportunity for those seeking a serene escape from everyday life. As you enter the long driveway, you'll immediately feel a sense of seclusion & privacy on this expansive 2-acre lot. The 2 bedroom, 1.5 bath home boasts modern amenities like radiant floor heating & a wood-burning fireplace, as well as a wood stove in lower level, which could be used as a cozy gathering spot or as an additional living area. Lower level walkout to the patio & main level deck with outdoor shower provide a range of options for enjoying the beautiful property & surrounding natural landscape. Heated outbuilding with electricity & 3 oversized bay doors offers endless potential for use as a garage or workshop. Homes 4 bedroom septic system also allows for many expansion possibilities. Don't miss out on this once-in-a-lifetime opportunity to own a versatile Brewster property. Sold "as is"
Location
State MA
County Barnstable
Area West Brewster
Zoning RESD.
Direction Route 6A to Stony Brook
Rooms
Basement Full, Walk-Out Access, Concrete
Interior
Heating Forced Air, Radiant, Propane, Wood Stove
Cooling Central Air
Flooring Wood, Tile, Carpet
Fireplaces Number 1
Appliance Range, Dishwasher, Refrigerator, Washer, Dryer, Utility Connections for Gas Range, Utility Connections for Electric Dryer
Laundry Washer Hookup
Exterior
Exterior Feature Deck, Covered Patio/Deck, Rain Gutters, Barn/Stable, Sprinkler System, Outdoor Shower
Garage Spaces 3.0
Community Features Shopping, Park, Walk/Jog Trails, Golf, Bike Path, Conservation Area, Highway Access, House of Worship, Public School
Utilities Available for Gas Range, for Electric Dryer, Washer Hookup
Waterfront false
Waterfront Description Beach Front, Lake/Pond, Ocean, 1 to 2 Mile To Beach, Beach Ownership(Public)
Roof Type Shingle
Parking Type Detached, Heated Garage, Storage, Workshop in Garage, Barn, Oversized, Off Street, Stone/Gravel
Total Parking Spaces 5
Garage Yes
Building
Lot Description Gentle Sloping
Foundation Concrete Perimeter
Sewer Inspection Required for Sale
Water Public
Schools
Elementary Schools Stonybrook/Eddy
Middle Schools Nauset
High Schools Nauset
Others
Senior Community false
Read Less
Bought with Michele Billingsley • Keller Williams Realty
GET MORE INFORMATION




