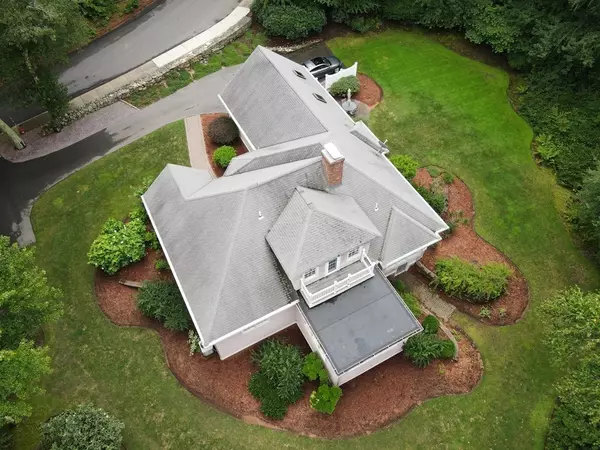For more information regarding the value of a property, please contact us for a free consultation.
89 Carney St Uxbridge, MA 01569
Want to know what your home might be worth? Contact us for a FREE valuation!

Our team is ready to help you sell your home for the highest possible price ASAP
Key Details
Sold Price $700,000
Property Type Single Family Home
Sub Type Single Family Residence
Listing Status Sold
Purchase Type For Sale
Square Footage 3,001 sqft
Price per Sqft $233
MLS Listing ID 73146757
Sold Date 09/15/23
Style Contemporary
Bedrooms 3
Full Baths 2
Half Baths 1
HOA Y/N false
Year Built 1999
Annual Tax Amount $7,749
Tax Year 2023
Lot Size 0.980 Acres
Acres 0.98
Property Description
WELCOME HOME to this 3000sf contemporary style home surrounded by nature w/an open floor plan for the living & dining rm that leads into a cozy 3 Season Rm overlooking the backyard. Hdwd floors thruout the first flr. LR has a fireplace that could be propane gas or wood fired. As you enter the home, you have 2 bdrms and a full bthrm on the right. To the left of the LR is the private Main Bdrm suite w/a bench seat below 3 windows facing the backyard, a walk-in closet, and full bthrm. The kitchen has a Corinthian feel w/granite counterops, columns on the cabinets, crown molding on the ceiling, and a small eat-in area. Off that is the Laundry Rm, pantry closet, and entry into the 2 car garage that has a side door to a rounded stone patio to enjoy. The 2nd flr has a huge loft area for relaxing/gaming/crafting and a bonus rm over the garage. There's a half bathrm and closet off the loft area. The Basemt has a finished rm, plus an unfinshed rm for plenty of storage. This home is a Must See!
Location
State MA
County Worcester
Zoning RB
Direction Douglas St (Rte 16) to Carney St; Rte 122 to High St to Carney St
Rooms
Basement Full, Partially Finished, Walk-Out Access, Interior Entry, Concrete
Primary Bedroom Level First
Dining Room Flooring - Hardwood, Window(s) - Bay/Bow/Box, Open Floorplan, Lighting - Overhead
Kitchen Flooring - Hardwood, Dining Area, Pantry, Countertops - Stone/Granite/Solid, Cabinets - Upgraded, Recessed Lighting, Lighting - Pendant, Crown Molding
Interior
Interior Features Closet, Lighting - Overhead, Ceiling - Cathedral, Ceiling Fan(s), Loft, Bonus Room, Exercise Room, Sun Room, Central Vacuum
Heating Forced Air, Oil
Cooling Central Air
Flooring Tile, Vinyl, Hardwood, Stone / Slate, Flooring - Vinyl, Flooring - Wall to Wall Carpet, Flooring - Stone/Ceramic Tile
Fireplaces Number 1
Fireplaces Type Living Room
Appliance Range, Dishwasher, Refrigerator, Utility Connections for Electric Range, Utility Connections for Electric Dryer
Laundry Flooring - Stone/Ceramic Tile, Electric Dryer Hookup, Washer Hookup, First Floor
Exterior
Exterior Feature Balcony - Exterior, Deck - Roof, Patio, Sprinkler System, Stone Wall
Garage Spaces 2.0
Community Features Shopping, Park, Walk/Jog Trails, Bike Path, Public School
Utilities Available for Electric Range, for Electric Dryer, Washer Hookup
Waterfront false
Waterfront Description Stream
Roof Type Shingle
Parking Type Attached, Garage Door Opener, Garage Faces Side, Paved Drive, Off Street, Paved
Total Parking Spaces 4
Garage Yes
Building
Lot Description Corner Lot, Wooded, Cleared, Level
Foundation Concrete Perimeter
Sewer Private Sewer
Water Public
Schools
Elementary Schools Taft Elc
Middle Schools Whitin Ms
High Schools Uxbridge Hs
Others
Senior Community false
Read Less
Bought with The Liberty Group • eXp Realty
GET MORE INFORMATION




