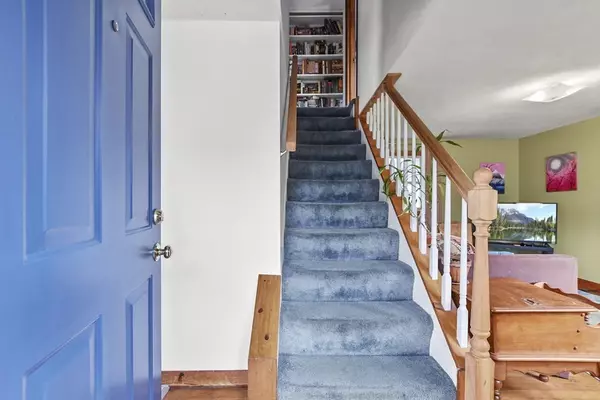For more information regarding the value of a property, please contact us for a free consultation.
40 Amherst Avenue Waltham, MA 02451
Want to know what your home might be worth? Contact us for a FREE valuation!

Our team is ready to help you sell your home for the highest possible price ASAP
Key Details
Sold Price $506,000
Property Type Single Family Home
Sub Type Single Family Residence
Listing Status Sold
Purchase Type For Sale
Square Footage 775 sqft
Price per Sqft $652
Subdivision Lakeview
MLS Listing ID 73137232
Sold Date 09/15/23
Style Colonial
Bedrooms 2
Full Baths 1
HOA Y/N false
Year Built 1922
Annual Tax Amount $4,398
Tax Year 2023
Lot Size 3,484 Sqft
Acres 0.08
Property Description
Welcome home! This condo-alternative w/ detached garage is nestled on a corner lot, just minutes from Hardy's Pond. The living room boasts hardwood floors and a large bay window bringing in tons of natural sunlight. Kitchen is equipped w/ brand new vinyl floors, newer SS appliances, a gas stove & stylish tile backsplash. There is a separate dining room for added convenience! Completing the first floor is a stackable washer/dryer in the kitchen and the full bathroom w/ a shower/tub. Upstairs are the two bedrooms, each w/ wall to wall carpet. The primary has a closet for additional storage! Additional basement storage accessible via bulkhead. Outside, find the partially fenced backyard. With easy access to I95, Route 2, & numerous local restaurants and shops, this home boasts a truly enviable location. Whether you're commuting to work or looking for a vibrant community to explore, this neighborhood has it all. Don't miss out on this one! Offers due Monday 7/24
Location
State MA
County Middlesex
Area Lakeview
Zoning 1
Direction Lexington Street to Lake Street to Amherst Avenue
Rooms
Basement Bulkhead, Unfinished
Primary Bedroom Level Second
Dining Room Closet, Flooring - Hardwood
Kitchen Flooring - Vinyl, Exterior Access, Stainless Steel Appliances, Gas Stove
Interior
Interior Features Internet Available - Satellite
Heating Baseboard, Electric Baseboard, Natural Gas, Electric
Cooling Window Unit(s)
Flooring Vinyl, Carpet, Hardwood
Appliance Utility Connections for Gas Range, Utility Connections for Gas Dryer
Laundry Gas Dryer Hookup, Washer Hookup, First Floor
Exterior
Exterior Feature Screens
Garage Spaces 1.0
Community Features Public Transportation, Shopping, Park, Medical Facility, Laundromat, Highway Access, Public School
Utilities Available for Gas Range, for Gas Dryer, Washer Hookup
Waterfront false
Roof Type Shingle
Parking Type Detached, Paved Drive, Off Street, Paved
Total Parking Spaces 1
Garage Yes
Building
Lot Description Corner Lot
Foundation Block
Sewer Public Sewer
Water Public
Schools
Elementary Schools Dougls Mcarthur
Middle Schools John F Kennedy
High Schools Waltham Sr
Others
Senior Community false
Read Less
Bought with Anne Mahon • Leading Edge Real Estate
GET MORE INFORMATION




