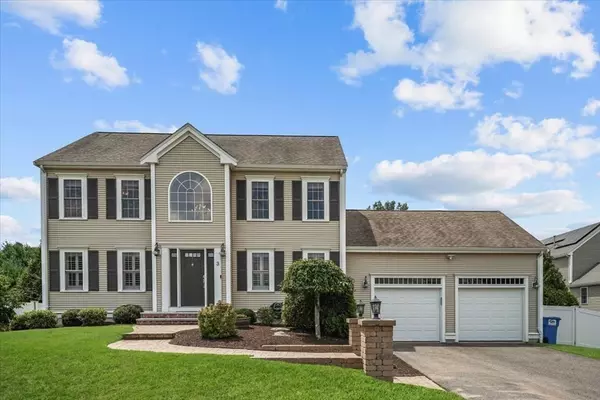For more information regarding the value of a property, please contact us for a free consultation.
3 Kayak Trail Norton, MA 02766
Want to know what your home might be worth? Contact us for a FREE valuation!

Our team is ready to help you sell your home for the highest possible price ASAP
Key Details
Sold Price $770,000
Property Type Single Family Home
Sub Type Single Family Residence
Listing Status Sold
Purchase Type For Sale
Square Footage 2,377 sqft
Price per Sqft $323
Subdivision Arrowhead Village
MLS Listing ID 73137320
Sold Date 09/14/23
Style Colonial
Bedrooms 3
Full Baths 3
Half Baths 1
HOA Fees $120/mo
HOA Y/N true
Year Built 2008
Annual Tax Amount $7,687
Tax Year 2023
Lot Size 0.580 Acres
Acres 0.58
Property Description
Start checking off the boxes! Turn-key 2008 Center entrance colonial with good size, large private yard, & excellent neighborhood location. Home features open 2 story foyer, quartz-stainless kitchen w/ breakfast bar, formal dining room (or home office), gas fireplace, full master suite, and large walk out basement w/ second family room, study nook, and secluded home office (or secondary bedroom). Additional features include: TESLA SOLAR PANELS & TESLA POWERWALL (fully integrated into the homes power supply for daily electric use & back up power), Tesla EV charging station, composite deck, patio w/ fire pit, high efficiency gas furnace w/ whole house humidifier, central AC, high effic gas water heater, & a large private backyard. Location: minutes to i-495, Downtown Norton, & Mansfield Center. Showings begin by private appointment. Any offers will be reviewed after Monday 12:00. *NOTE: Solar panels & powerwall are fully paid for & included free and clear in the sale.
Location
State MA
County Bristol
Zoning R
Direction N Washington to Arrowhead to Kayak
Rooms
Basement Full, Walk-Out Access
Primary Bedroom Level Second
Interior
Interior Features Bathroom, Bedroom, Other
Heating Forced Air, Natural Gas, Other
Cooling Central Air
Flooring Hardwood
Fireplaces Number 1
Appliance Range, Dishwasher, Refrigerator, Water Treatment, Range Hood, Utility Connections for Gas Range, Utility Connections for Gas Oven, Utility Connections for Gas Dryer, Utility Connections for Electric Dryer
Laundry First Floor, Washer Hookup
Exterior
Exterior Feature Deck - Composite, Patio, Storage, Fenced Yard, Stone Wall
Garage Spaces 2.0
Fence Fenced
Community Features Walk/Jog Trails, Conservation Area, Highway Access, T-Station
Utilities Available for Gas Range, for Gas Oven, for Gas Dryer, for Electric Dryer, Washer Hookup
Waterfront false
Roof Type Shingle
Parking Type Attached, Paved
Total Parking Spaces 4
Garage Yes
Building
Lot Description Cleared, Level
Foundation Concrete Perimeter
Sewer Private Sewer, Other
Water Public
Others
Senior Community false
Read Less
Bought with Wendy Oleksiak Group • Gibson Sotheby's International Realty
GET MORE INFORMATION




