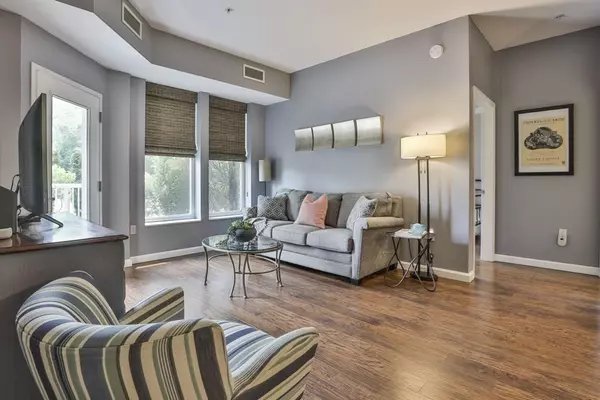For more information regarding the value of a property, please contact us for a free consultation.
38 Village Road #106 Middleton, MA 01949
Want to know what your home might be worth? Contact us for a FREE valuation!

Our team is ready to help you sell your home for the highest possible price ASAP
Key Details
Sold Price $472,000
Property Type Condo
Sub Type Condominium
Listing Status Sold
Purchase Type For Sale
Square Footage 1,026 sqft
Price per Sqft $460
MLS Listing ID 73121740
Sold Date 09/07/23
Bedrooms 2
Full Baths 2
HOA Fees $507/mo
HOA Y/N true
Year Built 2003
Annual Tax Amount $4,741
Tax Year 2023
Property Description
Ironwood on the Green Condominium Middleton MA overlooking the Ferncroft Golf Course. The unit is conveniently located on the 1st floor with approx 1026 Sq ft of totally renovated living space, featuring 2 bedrooms & 2 full bathrooms. Unit boasts a spacious open concept floor plan w/ high ceilings throughout. Newly renovated kitchen features beautiful quartzite counter tops, abundant cabinet space, new stainless-steel appliances, pantry w new stackable washer/dryer. Master suite includes bath w/ double vanity & large walk in closet.Sliding glass doors off master suite to patio. The entire unit was completely updated in past few years w new appliances, flooring, water heater, HVAC, garbage disposal & paint. Includes 2 assigned parking spaces,1 in garage. Professionally managed complex w/ amenities including 2 exercise rooms, pool,hot tub,library, elegant foyer w/ fireplace,private function room w/ full kitchen. Easy access to Greater Boston & the surrounding area & major highways.
Location
State MA
County Essex
Zoning res
Direction Rt 95 follow North Shore Community College signs downhill on the right
Rooms
Basement N
Primary Bedroom Level First
Dining Room Flooring - Wood, Open Floorplan
Kitchen Flooring - Wood, Pantry, Countertops - Stone/Granite/Solid, Countertops - Upgraded, Kitchen Island, Open Floorplan, Stainless Steel Appliances, Gas Stove
Interior
Heating Forced Air, Natural Gas
Cooling Central Air
Flooring Wood, Vinyl, Carpet
Appliance Range, Dishwasher, Disposal, Microwave, Refrigerator, Washer/Dryer, Plumbed For Ice Maker, Utility Connections for Gas Range, Utility Connections for Gas Oven, Utility Connections for Gas Dryer
Laundry Closet - Walk-in, Main Level, Gas Dryer Hookup, Washer Hookup, First Floor, In Unit
Exterior
Exterior Feature Patio, Decorative Lighting, Screens
Garage Spaces 1.0
Pool Association, In Ground, Heated
Community Features Shopping, Pool, Tennis Court(s), Park, Walk/Jog Trails, Golf, Medical Facility, Highway Access, House of Worship, Public School
Utilities Available for Gas Range, for Gas Oven, for Gas Dryer, Washer Hookup, Icemaker Connection
Waterfront false
Parking Type Under, Garage Door Opener, Assigned, Off Street, Driveway, Paved
Total Parking Spaces 1
Garage Yes
Building
Story 1
Sewer Public Sewer
Water Public
Schools
High Schools Masco
Others
Pets Allowed Yes w/ Restrictions
Senior Community false
Acceptable Financing Contract
Listing Terms Contract
Read Less
Bought with Julie Tsakirgis Group • RE/MAX Property Shoppe, Inc.
GET MORE INFORMATION




